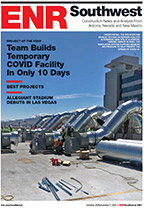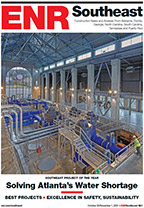PROJECT COST: $695 million

Key Facts: Location: Alexandria, Va.
Owner: The Dept. of the Army, on behalf of the Dept. of Defense, Washington Headquarters Services
Developer: Duke Realty Corp., Indianapolis
General Contractor-Towers: Clark Design-Build, Bethesda, Md.
General Contractor-Sitework and Garages: Shirley Contracting Co., Lorton, Va.
Construction Management: U.S. Army Corps of Engineers, New York District
Architect: HKS Architects, Washington, D.C.; Wisnewski Blair & Associates, Alexandria, Va.; Studios Architecture, Washington, D.C.
Start Date: January 2009
Completion Date: September 2011
Clark Design-Build of Bethesda, Md., broke ground in January 2009 on the $695-million Dept. of Defense Base Realignment and Closure 133 Project at Mark Center in Alexandria, Va., which will provide space for 6,400 Dept. of Defense employees at leased locations and enhance security.
Two office towers totaling 1.8 million sq ft are being erected. The 15- and 17-story buildings feature a cafeteria, auditorium with seating for 500, data storage facility, health and fitness centers, credit union and secure meeting spaces.
The project is scheduled to wrap up in September 2011.
�The structure is blast resistant,� says Jason Betteker, Clark project executive. �The structural steel skeleton was designed to withstand a blast wave as required by the Dept. of Defense. The steel is heavy and reinforced.�
A blast-resistant architectural precast and hardened glass fa�ade system clads the exteriors. The site is protected by an antiram system � a series of walls able to withstand the impact of a truck filled with explosives.
The project also includes two precast concrete parking garages, totaling 1.2 million sq ft and 3,900 vehicle spaces. The north parking garage will house a transportation center, with access to MetroBus, the DASH bus service and shuttle and van pools. The south parking garage provides space for deliveries and mail service. A visitor access center, built between the two garages, will become the main security screening area and entry for all guests.
The team aims for LEED Gold certification. Features include planting only native vegetation that will require no irrigation. A green screen, with vines growing on a metal wire frame, covers three sides of the north garage.
�We added occupancy sensors throughout the building that not only control the lights in the space, but they also throttle back the HVAC system locally,� Betteker says. �We will use LED light fixtures in the garages and selectively use LED light fixtures in the building as well. There is small energy savings as well as long-term return on investment with LED.�
Clark Design-Build used building information modeling extensively throughout design and construction. The team will provide the owner with final record models at the end of construction.
Clark Design-Build has coordinated deliveries to avoid disruptions to the neighbors, which include a hotel and residential condominiums. The team held off on pile driving until 8 a.m.; created alternative traffic routes to keep trucks off main roads; and arranged for parking at a nearby mall for more than 500 hourly workers, who are bused to the site each day.


