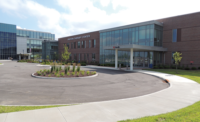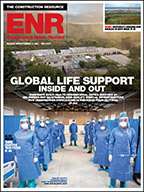PROJECT COST: $207 million

Key Facts: Location: Hershey, Pa.
Owner: Penn State Hershey Children�s Hospital, Hershey, Pa.
Architect: Payette, Boston
Construction Manager: L.F. Driscoll Co., Bala Cynwyd, Pa.
Start Date: December 2009
Completion Date: Fall 2012
After a brief delay due to the economic crisis, the new, freestanding, $207-million Penn State Hershey Children�s Hospital in Hershey, Pa., broke ground in December.
The 252,000-sq-ft children�s hospital, on the Penn State Milton S. Hershey Medical Center campus, will feature six pediatric surgical suites, 72 private pediatric and adolescent patient rooms with space for parents to room-in, outpatient clinics for children with cancer, a pediatric radiology unit and a neonatal intensive care unit.
The facility will rise eight stories above grade, with one basement level for support services. The top three floors offer room for future expansion.
L.F. Driscoll Co. of Bala Cynwyd, Pa., serves as construction manager. Payette of Boston designed the facility with a meditation room, an outdoor roof terrace, a performance space in the atrium, secret gardens, teen lounges and play spaces on each floor, and an interactive learning wall.
The current Hershey Children�s Hospital provides care to more than 95,000 children annually. It is the region�s only children�s hospital and only Level 1 pediatric trauma center. U.S. News & World Report ranked it as one of America�s Best Children�s Hospitals in 2008, recognizing the facility for its care of patients with respiratory disorders.




