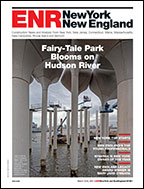With the construction of PPL Park in Chester, Pa., Major League Soccer’s Philadelphia Union has a place to call home. The 18,500-seat, multiuse soccer stadium sited on the Delaware River just south of the Commodore Barry Bridge provides most patrons impressive views of the river and bridge.

The $80-million project includes 29 luxury suites and an 11,000 sq-ft, full-service club restaurant as well as a 2,000-person midfield club seating section, all accessed by a private VIP entrance.
Steel-supported fabric sideline roofs line the field and provide fans with ample shade during games.
Seats were designed to be as close to the field as possible while also providing views out to the adjacent bridge and river. The stadium concept was that of a pure circle, intended to connect the strong elements of the bridge, water and nearby wharf building. The palette was inspired by local architecture—primarily the wharf building and other structures within the stadium development district.
The site was previously occupied by a foundry and many small industrial buildings. There was little way of knowing or anticipating the condition of the soil, possible obstructions and the preferred method of preparing the foundation.
Ultimately wood piles were chosen as the ideal foundation material. Portions of the pile foundation, which anticipated a pile length of 40 ft, began to bottom out and fracture at 10 ft to 15 ft depth, while adjacent piles drove to the anticipated depth. All work on the site stopped while the owner, Rossetti Architects and Pennoni structural and civil engineers worked around the clock to investigate every one of the 2,200 piles.
To ease the sequencing of work, Rossetti developed an innovative design that systematically separated the concourse section from the rest of the building, allowing the construction of all concessions, commissary, administrative offices, toilet rooms, suites and the club to take place prior to structural steel arriving onsite.
Key Players
Developer: Keystone Sports & Entertainment
Contractor: T.N. Ward
Architect: Rossetti
Engineer: Pennoni Associates Inc.

