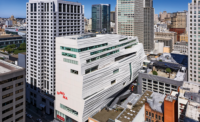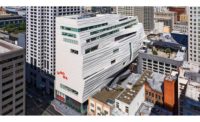When the $80-million, 125,000-sq-ft Gwathmey Siegel & Associates Architects-designed expansion of the historic 1872 Crocker Art Museum in Sacramento opens this month, it will not be the first time that contractors see the building in all its three-dimensional glory.

Building Information Modeling was essential to saving both time and money on the iconic project, according to John Home, project manager for Redwood City-based Rudolph and Sletten, the project�s general contractor.
Because of the high occupancy and weight loads, contractors utilized 1,400 tons of steel to create a robust skeletal frame and then had to find room for all the mechanical, electrical and plumbing in the roof above the soaring ceilings.
�On paper, it may look like it all fits, but the BIM mock-up would show where a pipe was running through a steel beam,� says Home, adding that this happened hundreds of times in the nine months when the exact dimensions of the miles of sticks, beams, conduits, ductwork and girders was being fed into the Navisworks rendering.
Home would hold a web-based meeting with the New York-based architect, Texas-based fire sprinkler system designer and Walnut Creek-based engineer to make changes on the fly.
�That saved untold amounts of money and time,� Home says.
Building on a tight lot around an existing historic Victorian museum brought other challenges.
�We had to keep ground vibration to a minimum so as not to disturb the foundation or plaster of the original building,� says Home.
The buildings are separate, but the new space flanks the original with a courtyard in between. To avoid literally knocking the pictures off the wall in the existing Crocker Art Museum, contractors laying the foundation in 2008 drilled 320 holes for the 60-ft auger cast piles. A specially-designed system poured high strength group through the hollow bore to cast the foundations in place as the auger was removed.
The fragile nature of the contents required an exacting HVAC and security system along with a double-walled vapor barrier-lined shell. Before the museum could be accredited to receive traveling shows, operators had to show that it could maintain humidity within 5% of 50% and temperature within a few degrees of 70 F for a full month.
The final, three-story project brings a classic contemporary nod to the original with elevated finish details, including 4,500 zinc panels, saw-toothed skylights along the roofline and four times the space for art.
The new building includes a conservation lab, 260-seat auditorium, caf�, and 7,000-sq-ft courtyard meant to act as the living room for the city with room for large indoor/outdoor events.
It also includes a loading dock and freight elevator, which will make a whole world of traveling shows more accessible.
Marcy Friedman, Crocker Expansion campaign co-chair, says, �The expanded Crocker Art Museum is envisioned as a defining symbol and architectural icon for Sacramento and California.�



