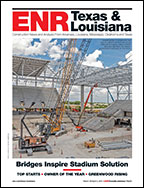For STUDIOS Architecture Principal Darryl Roberson, the $300-million California Memorial Stadium project at UC Berkeley isn�t just another �to do� item on his Blackberry. It�s a chance to preserve an important chapter of his youth.

The massive renovation and seismic retrofit will transform the 85-year-old facility into a modern, 236,460-sq-ft stadium and 142,200-sq-ft student athlete high-performance center. Roberson, whose firm is associate architect on the project working with project architect HNTB Corp., San Francisco, can�t help but marvel at the serendipity of it all: He graduated from Cal in 1960, with a bachelor�s degree in architecture.
�The stadium is certainly the largest and most unique building on campus, but it�s not just an important piece of architecture,� Roberson says. �It represents the collective memory of all the students who�ve gone to Cal and to the football games there.�
Listed high up on the National Register of Historic Places, California Memorial Stadium has a past as storied as the Golden Bears football team it hosts. It�s the venue, on alternating years, of the annual Big Game between that team and the Stanford Cardinal. It also sits atop the Hayward Fault, which is the project�s major challenge.
With the complex on the verge of obsolescence, university officials hired San Francisco-based Webcor Builders for the retrofit portion of the project and the San Francisco office of Hunt Construction Group to construct an entirely new student athlete high-performance center outside the stadium�s west wall.
Construction was just about to start when the projects were hit with a series of legal challenges, most seriously one by the city of Berkeley over the center�s proximity to a seismic fault. The university prevailed in court, and Hunt moved forward on the student center. But it was at this point that HNTB and STUDIOS realized that, with all the design changes made to address concerns by environmentalists and nearby hillside residents, they were about 145,000 critical sq ft short on space within the stadium boundaries.
�In many ways, it seemed like a problem that was unsolvable,� says Joe Diesko, HNTB�s director of sports architecture. �The campus design review committee said we couldn�t build outside the west wall and couldn�t go through the trees. Our business is to find solutions, and, together with STUDIOS, we came up with a solution that, I think, is kind of brilliant.�
The solution is to merge the two projects into one, using a 78,000-sq-ft portion of the student athlete high-performance center roof as the Game Day Plaza for the stadium.
The project�s landscape architect, Philadelphia-based Olin Partnership, established a look resembling �a series of garden walls coming up through the forest, and becoming more finished as it goes.�
A key factor in the design of the project was to �not block the stadium�s Beaux-Arts western fa�ade with any other building,� says David A. Rubin, an Olin Partner.
�Students could figure out where they were on the Berkeley campus based on the fa�ade and the university�s Campanile Tower � they could triangulate where they were based on those points,� Rubin says. �We had the idea: What if the building itself were pushed down into the hillside? Its roof would become the occupiable plaza, and the fa�ade would become this beautiful smile as it revealed itself against the topography.�
�This is an historic stadium built in 1923 and the exterior skin is a concrete wall that has to remain in place,� says Steve Newburn, a Webcor vice president. �One of the many technical challenges is having to keep the historic wall in place while demolishing the rest of the stadium, as well as excavating below the historic wall. It might seem to some that the historic wall will be floating in space.�
Through an interdisciplinary effort between the structural engineer, a geologist, a seismologist and a geotechnical engineer, a scheme was designed to accommodate the estimated 6 ft of lateral movement and simultaneous 2 ft of vertical movement west to north that could occur on site in the event of a major earthquake, says Rene Vignos, a principal of project structural engineer Forell Elsesser, San Francisco.
�The main idea behind designing for fault offsets is to not try to resist the movement, but allow the structure to move freely in response to the ground,� Vignos says. �This translates to providing special details at the foundation to allow the building to slide, tilt, rotate and move as a unit wherever the faults wants to move it.�
The solution was to break the seating bowl into discrete blocks where the fault crossed using 1-ft-wide joints independent of the rest of the building.
Prep work on the stadium portion of the project began in earnest in last January, and is expected to finish in September 2012. The nine-level stadium will include a 77,615-sq-ft main concourse on the fourth level, with restrooms and concessions; a 22,050-sq-ft club and 4,850-sq-ft club mezzanine on the fifth and six levels, respectively; and a 10,260-sq-ft press center on the eighth level.


