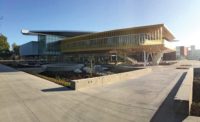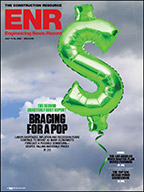Submitted by FTR International
The $37-million Health, PE and Fitness Center at Los Angeles Mission College is a product of great design and efficient construction methodology.

Of significance in recent times is the emergence of activity/fitness center as a gathering place for social interaction with the intent to enhance the overall experience of the students and users. The new two-story, 90,000-sq-ft facility presents exceptional features that include a three-court multi-functional gymnasium, a state-of-the-art fitness room full with technologically advanced equipment and three dance/training rooms complete with wood floor and full height wall mirrors that all the community will benefit from in addition to the five classrooms that are equipped with the latest communication technology.
The center also provides students and faculty with access to extensive fitness equipment, cardio/stretching areas, lockers, showering facilities and multiple restrooms.
Four acres of surrounding surface parking and sustainable landscaping add function and beauty to the overall site plan.
The facility, with a campus and second community entry, is poised to take advantage of programs that may be developed by the college, community, athletic, or student community to create new ways of supporting recreation, sport, and wellness.
The project went from program through design, construction documents, plan check approval through the Division of State Architect, bidding and contract award in less than 12 months, a unique feat that required the close collaboration of the client and users, the design team, including all disciplines and the reviewing agencies. Due to the need for an accelerated design schedule to secure matching state funds, the entire team agreed to a demanding schedule that required everyone on the team to perform to high, established performance and schedule objectives, and to collaborate with each other to maintain the fidelity to the schedule.
The project was designed to achieve a LEED certified rating, but with the general contractor’s significant experience in sustainable construction practices, the project is now scheduled to achieve a minimum of LEED silver and possibly LEED gold. Specifically, one way FTR achieved this was by doubling the use of regional/local materials thus increasing the innovative in design credit.
Project Team
Developer/Owner: Los Angeles Community College District, Los Angeles
General Contractor: FTR International Inc., Irvine
Construction Management: Build LACCD/Gateway Science and Engineering, Los Angeles
Architect: Cannon Design,
Civil Engineer: Psomas Engineering, Los Angeles
Structural Engineer: KPFF Consulting Engineers, Los Angeles
MEP Engineer: Integrated Engineering, Los Angeles


