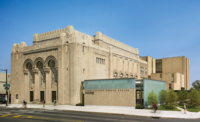Submitted by Cahill Contractors
The $12.1-million, 35,000-sq-ft project consisted of partial demolition, renovation and expansion of a 1968 school building to create an architecturally inspiring modern place of worship, gathering and education for members of the Jewish faith in Tiburon, southern Marin County.


While the existing portions of the building are wood framed with structural arched glulam beams exposed in the new design within the core Sanctuary, the new Multi-Purpose Room wing is predominantly steel framed. Programmed space includes administrative offices, classrooms, preschool, sanctuary, divisible multi-purpose room, kosher catering kitchens, back of house areas. The project also includes new parking areas, entry plaza, grand circular stairway and extensive landscaping.
The innovation of this project, grounded in the restrictions of an existing structural language, was that a refreshing new face could be put on an old friend. Stripping away the existing dropped ceilings, stabbing new light-wells into the dark basement and opening up the scale of the entranceway and circulation spaces, the new building seamlessly combined the new structure with the old. Using a new palate of advanced material systems (stretched fabric ceiling, louvered wood panels, resin wainscot panels, woven bamboo flooring, accordion folding storefront doors), the architecture is distinctly modern, albeit based within the confines of a much older building.
Although not a registered LEED project, the owner, design and construction teams sought to incorporate many green features into the design, including automated sunshades, sophisticated lighting controls, energy efficient mechanical and lighting systems, natural daylighting with added clerestory windows at perimeter, skylights and lightwells to the basement, light pollution reduction/dark sky lighting, bamboo flooring, ceilings made from post-consumer recycled material, reusing the existing building, and efficient irrigation design.
Construction-wise, the greatest challenge was a result of the radial layout of the existing building. The center dome is divided into 20 “spokes” and concentric “gridlines,” with all layout radiating from the center. The architects continued this theme for the new Multi-Purpose Room wing, including additional skewed walls to break up the mass of the building and create architectural interest.
Project Team
Developer/Owner: Congregation Kol Shofar, Tiburon
General Contractor: Cahill Contractors Inc., San Francisco
Construction Management: Greystone West Co., Sonoma
Architect: Herman Coliver Locus Archirtecture, San Francisco
Civil Engineer: Sandis Engineers, Oakland
Structural Engineer: Ingraham DeJesse Associates, Oakland
MEP Engineer: G.M. Lim & Associates, San Francisco
Subcontractors: Bell Products, Napa; Bellanti Plumbing, South San Francisco; Decker Electric, San Francisco; Concord Iron Works, Pittsburg; April Phillips Design Works, Sausalito

