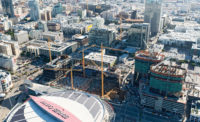Submitted by Gonsalves & Stronck
This Woodside-based project consisted of a historical rehabilitation and restoration of a 1905 horse stable designed by Arthur Brown Jr. (who also designed San Francisco City Hall, War Memorial Opera House and Coit Tower) for the coffee magnate, James A. Folger II.


The timber building underwent complete repair and seismic retrofit. A major part of the restoration was structural. Heavy timber trusses supporting the roof and second story hay loft had sagged and crushed existing support columns; support deflections were upwards of 10 in. caused by termite damage, water infiltration, neglect, and old age. Major structural repairs included stone foundation work, replacement columns, truss tension rods, dormer supports and roof rafter replacement.
Where possible, construction methods and framing matched that of the original building. All of the original architectural details were carefully inventoried, and if full restoration was not possible, exact replicas were created. New door and window openings were rebuilt with carefully matched redwood reproductions.
New features included installation of modern horse stalls, radiant heat flooring (replacing an abandoned oil-burning boiler), fire protection, security system, an ADA restroom, and exterior pervious pavers.
Listed on the National Register of Historic Places, the restored building allows for continued use as a working horse stable as well as provides new exhibit space for future education programs.
In deciding on the course that the project would take, the team made the choice to pursue the treatment of rehabilitation per the U.S. Secretary of the Interior’s standards, which is defined as “the act or process of making possible a compatible use for a property through repair, alterations, and additions while preserving those portions or features which convey its historical, cultural, or architectural values.” This approach allowed the team more leniency to upgrade building systems to a current, efficient standard— a huge step towards sustainability. In particular the abandoned coal-burning heating system was replaced with in-floor radiant heating powered by a high-efficiency natural gas boiler, a much cleaner option. The electrical and plumbing systems were entirely replaced, utilizing mostly modern high-efficiency light fixtures, occupancy sensors and low-water-use plumbing fixtures, with all services concealed behind historically accurate finishes.
Project Team
Developer/Owner: The Friends of Huddart & Wunderlich Parks in collaboration with the County of San Mateo, Woodside
General Contractor: Gonsalves & Stronck Construction Co. Inc., San Carlos (Design-Build Lead)
Architect: Adolph S. Rosekrans Inc. Architects, Woodside
Civil Engineer: MacLeod & Associates, San Carlos
Structural Engineer: E.G. Hirsch & Associates, San Francisco
MEP Engineer: McCracken & Woodman (Mechanical/Plumbing) + Camissa & Wipf (Electrical), Oakland

