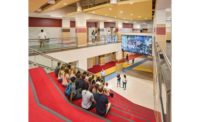Submitted by Jaynes Corp. of California
The $7.9-million, 25,000-sq-ft Logan Heights Library in San Diego serves as both library and cultural center with a 300-seat community room, computer lab, digital reference rooms, and cultural room for student programs. The library’s public meeting room, The Centro Cultural, is a 35-ft cube supported by a single column with exterior cladding in a checkerboard pattern of gold granite. The building design pays homage to the design styles of the Incas, Aztecs and Anasazi indigenous peoples.
General contractor Jaynes utilized a unique vapor barrier in the concrete slab for this building to increase longevity and prevent the intrusion of moisture.
The two-story, steel-framed building also includes records storage, restrooms, sound-proof room, storage, and vehicle parking.
Richardson Steel, the structural steel subcontractor for this job, was extremely thorough and submitted dozens of RFIs to clarify and understand the intricate structural steel components in the building design. This minimized post-award delays and contributed to the on-time completion of this project.
The building design was a symmetrical combination of form and function. The exterior of the building was designed to reflect the community’s cultural heritage and diversity by incorporating a stone checkerboard pattern, reminiscent of the design techniques used by indigenous peoples of North and South America. The interior carries this theme throughout in the layout, finishes, and lighting.
This project had no OSHA recordable incidents (0%). There was zero lost time to injuries and the Jaynes EMR for 2009 was .83 (the 2008 rate was .68). Jaynes implemented a number of safety training programs to promote a safe, injury-free job site including first-aide training, fall-protection training, Smith System-driver training, fork-lift training, and emergency evacuation planning and training. The Jaynes superintendent and safety manager coordinated a preconstruction safety meeting for the subcontractors of each trade. The superintendent completed additional training for soft tissue injury prevention, crisis management and hazard communication. Jaynes implemented a project specific Injury & Illness Prevention Program (IIPP) outlining safe work practices for Jaynes employees and subcontractors for all construction activities.
Project Team
Developer/Owner: City of San Diego
General Contractor: Jaynes Corp. of California, San Diego
Architect: Martinez & Cutri Corp., San Diego
Civil Engineer: Flores Lund Consultants, San Diego
MEP Engineer: Merrick & Associates, San Diego
Subcontractors: Sadler Electric, El Cajon; Countywide Mechanical, El Cajon; Richardson Steel, Spring Valley; The McIntyre Co., Pomona; DG Plumbing, El Cajon






