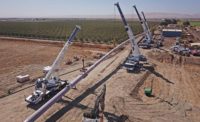Submitted by Sundt Construction
The new $10.5-million Valley Hi North Laguna Library in Sacramento, designed to meet the U.S. Green Building Council’s standards for LEED gold certification, boasts a 70,000-volume collection within its 20,000-sq-ft floorplan and a number of special features including a browsing area with newly-released books, CDs, and DVDs; separate children’s and teen reading areas; fiction and nonfiction collections and reading areas; a magazine area; more than 70 computers for public use; an area for book sales; a community meeting room that can accommodate as many as 100 people; a food court for refreshments and socializing; three study/tutoring rooms; a special “quiet” reading room; and self check-out machines for books and other materials.


The impressive design of the Valley Hi North Laguna Library created challenges that the construction team met by collaborating with all partners involved. The mechanical system was a new, innovative technical system that required teamwork with Intech Mechanical to overcome the challenges provided by the system’s complexities. The system utilized night air cooling by opening up the louvers located high up in the building and drawing in through the ventilation system the cool outside night air. The controls and interface required to read the outside air temperature and to determine when and how long to flush out the building to ensure a proper operating temperature the next morning were very complicated and cutting edge. It took a number of modifications and programming changes during the commissioning of the building to achieve the optimum efficiency.
The design-assist delivery method allowed the contractor, Sundt, to work closely with the owner, architect and key subcontractors from pre-construction through final occupancy to properly address challenges and solutions.
The city of Sacramento and the Sacramento Public Library are committed to making their libraries “green buildings” that are beautiful, functional and high performing. Noll & Tam Architects led the project team in the environmental design of the new, high-performance facility. Designers worked closely with the Sacramento Municipal Utility District and conducted a computer simulation model to optimize the building design, which exceeded Energy Code Title 24 by 34%.
Project Team
Developer/Owner: City of Sacramento
General Contractor: Sundt Construction Inc., Sacramento
Construction Management: Sundt Construction Inc., Sacramento
Architect: Noll & Tam Architects & Planners, Berkeley
Civil Engineer: JTS Engineering Consultants Inc. Sacramento
Structural Engineer: Ingraham Dejesse Associates, Berkeley
MEP Engineer: Guttmann & Blaevoet, San Francisco

