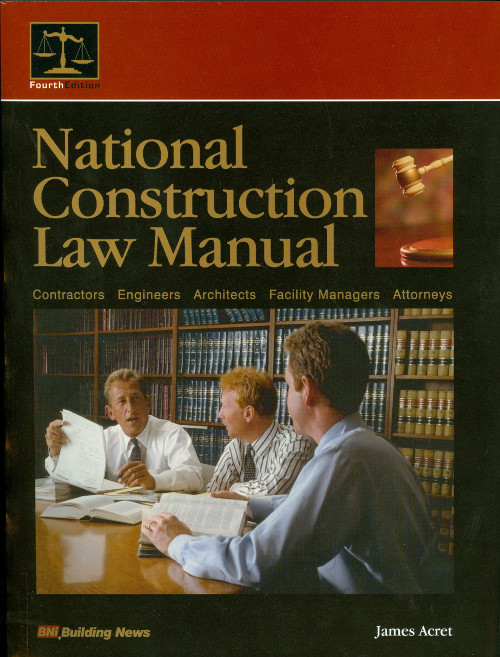Submitted by Marmol Radziner
The new James Perse retail store at the Malibu Lumber Yard shopping center exudes the brand’s relaxed luxury and the Southern California lifestyle. The exterior features black-stained siding and custom-built louvered mahogany doors that extend the length of the storefront. The white interior includes tall painted oak cabinetry, teak flooring, and an exposed Douglas fir ceiling.

The store layout is like that of a home, divided into the kitchen, dining room, living room, and bedroom.
The main challenge faced in the course of this project was perfecting the large louvered doors and fine-tuning their function. It was an ongoing process that required close work with the finish carpenter and door manufacturers through a series of trial and error. The doors pivot, open, and stack, allowing the whole length of the storefront to be opened onto the exterior deck, and having all their moving parts in working order was crucial. Marmol Radziner had employed louvers in other James Perse store designs and, since they are a natural fit for both the brand’s image of casual luxury and the beach house design tradition that the store exemplifies, having them function and define the fa�ade was an important element and accomplishment for the project.
The architects and construction team applied the same patience, dedication, and follow-through to the entire project, resulting in a smooth and timely completion.
The Malibu Lumber Yard is an innovative, sustainability-conscious retail development that converted an old lumber yard into a shopping center. Following that eco-friendly approach and spirit of reuse, the James Perse store is located on the site of a former timber warehouse, mimicking the footprint and approximate volume of the original warehouse in the store design, avoiding the excessive environmental waste of ground-up construction.
As the architects and general contractors, Marmol Radziner was able to exercise the firm’s design/build assets—greater control over quality, craftsmanship, the construction schedule, and budget coupled with an integrated, unified team—to achieve success in this project.
Project Team
Developer/Owner: James Perse Enterprises, Vernon
General Contractor: Marmol Radziner, Los Angeles
Architect: Marmol Radziner, Los Angeles
Structural Engineer: Wiss, Janney, Elstner Associates, Inc., Burbank
MEP Engineer: A & F Consulting Engineers, Reseda


