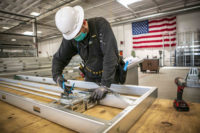Submitted by McCarthy Building Cos.
The $35-million, 75,000-sq-ft Student Health and Wellness Center at the University of California, Davis, utilizes the newest technology and the latest trends in student healthcare to enhance delivery of care. The building consists of medical offices; laboratories; exam, imaging and meeting rooms; a pharmacy; and a physical therapy rehabilitation facility to support a variety of services, such as primary care, specialty care, urgent care, diagnostic services, mental health support, and wellness programs.

A Wellness Garden was constructed to promote recovery and peace in a natural outdoor setting.
Pending LEED gold certification, the Student Health and Wellness Center features a number of sustainable design elements in the areas of water and energy efficiency, materials usage, and environmental quality, including a green roof containing vegetation to absorb harmful UV rays and reduce reflectants; an environmentally friendly mechanical system consisting of chilled beams that reduces the need for costly air conditioning; and recycled and earth-friendly building materials.
Project Team
Developer/Owner: University of California, Davis
General Contractor: McCarthy Building Cos. Inc., San Francisco
Construction Management: TMCS, Sacramento
Architect: WRNS Studio LLP, San Francisco
Civil Engineer: Sandis Civil Engineers Surveyors and Planners, Oakland
Structural Engineer: Rutherford and Chekene, San Francisco
MEP Engineer: Guttman and Blaevoet, San Francisco



