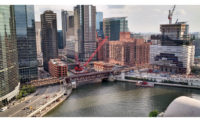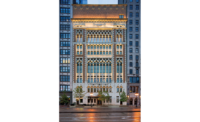Award of Merit - Architectural Design
This project required the massive re-structuring of a two-story type III-B building to house as assembly use for a entire 16,000-sq-ft structure.

Previously, the building had housed a number of mercantile units and contained large shear walls and core elements in the way of the desired first floor program. The building is now home to a live blues venue in Chicago, Buddy Guy’s Legends.
Demolition of the old building core while protecting the north wall from collapse was a major challenge, particularly that all of the protection had to be done inside the building envelope.
The structural engineer and general contractor worked closely to design a system that worked. Thinking outside of the box, they utilized tie-backs and rods that are more commonly used for tilt-up slab construction.
Maintaining the best ceiling height while aligning new structure with the existing floors was also a challenge. By carefully selecting low-profile, recessed lighting and closely coordinating structural openings with the fire-sprinkler piping, the project team achieved the design height and provided the sight lines the client desired.
Key Players
Developer/Owner: Checkerboard Productions, Chicago
GC: Deeke Construction, Chicago
Architect: Burns + Beyerl Architects, Chicago
Structural Engineer: The Structural Shop, Chicago
MEP Engineer: Building Engineering Systems, Chicago



