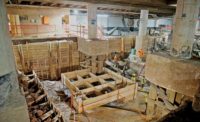The new $12.5 million Melrose Commons Site 5 in the South Bronx, N.Y., is expected to bring LEED-Platinum sustainability to affordable housing.

“It’s a nice thing to do for a segment of the population that is least able to afford it,” says Les Bluestone, co-founder of Blue Sea Development of New York, which has been building exclusively green since 2000.
Danois Architects, New York, and Equus Design, Belmont, Mass., designed the building, which consists of one-, two- and three-bedroom apartments, storage and laundry rooms, and a community room. Blue Sea Construction of Huntington, N.Y., built the structure. Oldcastle Precast Building Systems, South Bethlehem, N.Y., supplied the precast.
“It turned out to be a great affordable housing project that sets the standard for sustainable design,” says John Jones, a vice president with Oldcastle. “The owner is an innovator in finding ways to provide affordable housing and incorporate sustainable [design].”
The five-story, 71,640-sq-ft Melrose Commons originally was designed as a masonry building to house 63 families, including units set aside for the homeless. But to speed construction and avoid excess material waste, the owner asked Equus Design Group of Belmont, Mass., to design it into precast concrete structure.
The team used load-bearing exterior wall panels and an interior load-bearing corridor wall. The wall panels reduced the number of exterior joints, decreasing air and moisture infiltration and create a more energy-efficient envelope.
The precast also allowed for larger window openings, which bring in more daylight than is typically found in masonry affordable housing projects. Oldcastle installed the window and door headers and sills at the plant and embedded a thin-brick veneer that gives the appearance of stone and masonry. The windows are Energy Star fiberglass framed to limit the amount of heat and cold conducted. The precast building system was installed in five weeks.
The floors and roof are 8-in-thick, hollow-core plank. Stairwells, stairs, landings, penthouses and the elevator shaft were constructed with precast concrete. The team used the voids in the hollow-core floor plank to horizontally exhaust each housing unit, saving space by avoiding the need for a vertical chase. Trickle vents on the windows draw fresh air in.
JEM Erectors of Shamong, N.J., handled the lifts.
The building features 10 1-kW rooftop mounted wind turbines to help generate electricity for the common areas. Cogeneration with two 5-kW gas-fired micro combined heat and power systems provide electricity and hot water to meet some of the building’s demands. Boilers are sealed-combustion, high-efficiency, condensing units with pumps that employ variable-frequency drive motors to save energy.
Key Players
Owner: Blue Sea Development, New York
Contractor: Blue Sea Construction, Huntington, N.Y.
Architects: Danois Architects, New York, and Equus Design, Belmont, Mass.
Structural Engineer: William Atlas Engineers, New York
Mechanical Engineer: Sideris Engineering, Bayside, N.Y
LEED Consultant: Steven Winter Associates, New York
Precast Manufacturer: Oldcastle Precast Building Systems, South Bethlehem, N.Y.
Erection Contractor: JEM Erectors, Shamong, N.J.

