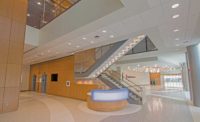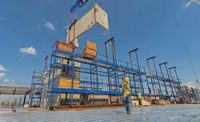Working around packed corridors, emergency entrances and busy operating rooms all while trying to build a 90,000-sq-ft vertical expansion to Rhode Islands’ largest healthcare facility created a slew of challenges during the construction of the Rhode Island Hospital Bridge Building Expansion.

Shaun Carvahlo, Director of Safety for Boston, Mass-based Shawmut Design and Construction – which served as construction manager on the project – described the construction challenge of the $48 million, three-story addition above a fully operational Level One Trauma Center as “not unlike performing open heart surgery on a moving patient.”
In addition to the safety of the more than 300,000 people that walk through the hospital’s doors each year, Shawmut had to deal with environmental concerns that came along with complex infection control restraints for airborne and other cross-contamination threats as well as a base building foundation that was not built to original plan and drawings. Such unexpected concerns and multiple logistical challenges almost raised the whole project’s budget to double it’s original estimate.
“From a complexity and public liability standpoint, this project was unprecedented in the number of logistical challenges,” said project manager Derek Manier of Shawmut. “ We had a dynamic, large environment to manage. Every risk you can take on was in play.”
Fortunately, Shawmut, and architects Hellmuth, Obata + Kassabaum Inc., (New York City-based HOK) were able to not only find a solution by working closely with OSHA, but were able to save $2 million on the project. Shawmut impressed OSHA by coming up with an innovative safety program that culminated in a steel erection design.
The Bridge Building, the base structure for the expansion, was completed in 2005 with the sole intent of the additional three-floor expansion. The expansion was completed in two phases. The first included shoehorning the steel and shell components for the new patient floors above the Bridge Building and a new glass enclosed pedestrian bridge and a 140-foot cast-in-place concrete tower. The second phase required a detailed interior fit-out of new intensive care, cardiac and medical-surgical care rooms for patients. Lightning protection and a phased elevator extension was also added to the new floors.
The expansion was completed ahead of schedule in October of 2008.
Key Players
Owner: Providence Rhode Island Hosptial/Lifespan
Construction Manager: Shawmut Design and Construction
Architect/Design Firm: Hellmuth, Obata + Kassabaum, Inc. (HOK) with Rhode Island Hospital


