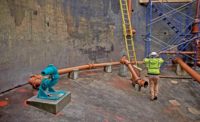A series of setbacks place the tallest part of the building in the center of the site. Green roofs are located atop the second story where the building steps back.
Courtrooms are designed with demand-controlled ventilation systems regulated by CO2 sensors. When no one is in a courtroom the system throttles down, saving energy by reducing the amount of outside air coming in that needs to be conditioned, explains Drew Schechtman, senior project manager, Viridian Energy and Environmental (VEE), New York.
The HVAC system includes high-efficiency electrical centrifugal chillers and hot water boilers. Finned tube radiation provides perimeter heating. Cooling towers are equipped with variable frequency drives and pumps. The ventilation system employs high efficiency air handling units with variable air volume boxes.
The lobby, public corridors and jury assembly room are primarily lit by daylight entering the eastern curtainwall. Clearstory glass allows daylight to penetrate the courtrooms from the corridor.
The considerable amount of glass on the eastern fa�ade was balanced with areas on the western fa�ade, housing jury deliberation rooms and robing rooms, requiring less intensive daylighting. “We were very strategic with the placement and proportion of windows,” Rodriquez explains.
Lighting is controlled by occupancy sensors and, around the perimeter of the building, daylight sensors that dim artificial lighting levels based the amount of natural daylight.
Indoor air quality measures include low emitting carpeting, adhesives, sealants and finishes. Air flow is monitored down to the office level by the building management system.
Low-flow plumbing fixtures are used throughout the facility. A rainwater capture system, with a 50,000-gallon capacity, will supply three-quarters of the irrigation water for the memorial green and green roofs. The system employs drip irrigation and high efficiency spray heads and sprinklers. Flow sensors shutdown or throttle back the system when it rains, Schechtman explains.
Efficiency measures are expected to reduce energy usage by 22 percent and water usage by 30 percent.
Construction
Foundationconstructionre-quired building a retaining wall along the north side of the site without breaching the memorial site. The wall was made of shot-crete, which holds back the soil without requiring any sheathing, explains Gary Guttman, DASNY project manager.
At some points, the excavation went below the required elevation due to the way the very hard rock beneath the site was breaking. Over-excavated areas were filled to the proper elevation using rat slab.
Construction of the fa�ade requires coordinating five different types of copper and aluminum panels with the precast. “There are a lot of elements of skin that have to be tied in together with the water proofing,” says Clinton Jackson, senior project manager at Jacobs Engineering. “That is going to be a challenge.”
At places the precast panels will be very close to the GFRC panels. The team is working with the GFRC manufacturer to make the GFRC, which has a smooth finish, look like concrete containing aggregate, Guttman explains.
Weight restrictions on the bridges will necessitate the use of componentized mobile cranes to erect the steel and precast. Finding space for the cranes will be challenging. The very tight construction site is shoehorned between the parking garage and the memorial and vehicular and pedestrian traffic is heavy on the streets surrounding the site.
“The setup and delivery of the cranes is going to require a great deal of coordination,” Jacksons says. “We want to minimize the impact to the community and not close streets used by buses or pedestrians. There are a lot of moving parts.”
Coordination with Con Edison will be required to relocate and upgrade a 33KV electric vault to 3 phase 208 V service. The additional power is required for the new facility and during interior construction when the facility needs to be tempered and humidified for the expensive millwork going into the building, Jackson explains.
Erection of the steel frame will start in November. Work on the precast panels will begin in the spring with the building closed in by September 2011.
Key Players
Owner:Project Manager:
Construction Manager:
Architect:
Landscape Architect:
Structural Engineers:
MEP Engineers:
Lighting Design:
Civil & Geotechnical Engineer:
Curtainwall Consultant:
LEED Consulting:
The City of New York Dormitory Authority of the State of New York Jacobs Engineering, New York Ennead Architects (formerly Polshek Partners Architects), New York Mathews Nielsen Landscape Architects, New York Leslie E. Robertson Associates, New York Lakhani & Jordan Engineers, New York Brandston Partnership, New York Langan Engineering & Environmental, Elmwood Park, N.J. R.A. Heintges & Associates, New York Viridian Energy & Environmental, New York







