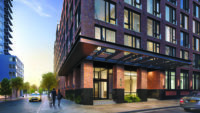Construction on 920 Westchester Avenue, a 108,000-sq-ft middle and low-income housing complex located in the Hunters Point section of the Bronx, is scheduled to begin later this year.
The eight-story building is being designed by Meltzer/Mandl of New York and developed by Westrock Development of Yonkers, New York and will encompass a steel and pre-case concrete plank structural system with a fa�ade composed of prefabricated metal panels and brick. 920 Westchester Avenue will contain 108 rental homes, most of them two and three-bedroom units, 11,000 sq ft of commercial space, a small medical/ambulatory space, a below-grade parking garage and residential bicycle storage.
920 Westchester Avenue is also being planned as a LEED-certified facility and will include Energy Star appliances, an air-tight building envelope and low-flow fixtures in all units, designed to reduce power and water use as well as low volatile organic compound paints, sealants and adhesives.
The design team has been met with a few challenges so far including working around the V-shaped, hexagonal site and adapting it for residential use and parking and loading requirements for the commercial spaces. However, the current layout is designed so that a residential unit will be placed on every floor at the narrowest part of the site, placing residential access at the corner of Westchester and Rogers Place and creating parking access along Rogers Place. Commercial services such as loading will be located along Intervale Avenue.
The $26 million project is expected to be completed in 2012.
div id="articleExtras"
