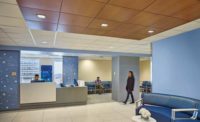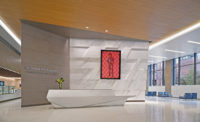With its $61 million New York–Presbyterian Hospital–Greenberg 14 Addition Bovis Lend Lease LMB of New York raised the roof on the acute-care facility’s fully functioning Greenberg patient tower.

“There was a constant juggling of services and shutdowns—power and fire alarm,” says Maggi Sedlis Goldstein, owner’s representative with Sedlis Goldstein Group of New York for New York-Presbyterian. “It was the most interesting project I have ever worked on.”
The existing 12-story Greenberg Pavilion was originally constructed by Bovis to accommodate a future expansion. When the hospital determined it needed more space, it hired Bovis to add 28 single patient rooms, 20 amenity rooms with high-end finishes, patient lounge areas, a kitchen and offices. The project was surrounded on three sides by the existing hospital space and the East River on the fourth side.
Pei Cobb Freed & Partners of New York designed the addition to maintain the integrity of the existing hospital campus by incorporating arched windows, a design feature at the main entrance, built in 1932, and precast concrete panels that blend with the Goldberg Patient Tower’s exiting white brick, without the costs associated with brick. Construction began in 2007 and finished in January 2010. “What was challenging was getting the materials and steel up to that level,” Goldstein says.
Bovis worked with the steel subcontractor, Cornell & Co. of Westville, N.J., to place the crane on railroad tracks atop the roof of the building, so it could load and install the steel, metal decking and precast concrete exterior wall panels for the length of the project, two city blocks.
“We had to get a crane lifted onto the roof using derricks that we brought up in pieces on the elevator, assembled them, installed the column stubs, built the rail tracks atop the roof and had the crane sitting on the tracks,” says Jeff Rosser, project executive for Bovis.
The crane progressed south to north from one to five staging locations, completing exterior work at stage one before moving on to the next stage. Consequently, interior work could progress at one end of the new floor while steel was being erected at the other end. Once steel and concrete were complete, the team lowered the crane, dissembled the derrick and brought the pieces down the elevator.
The vertical addition required moving two, wooden 20,000-gal water tanks in the elevator footprint. Since the water tanks provided potable water for the active patient tower, one had to be dismantled, stored during construction of the structure, reinstalled in its new location, filled with water, tested, certified and put back in service before repeating the procedure with the second water tank. The company also extended nine of the elevator shafts, phasing the work so only one bank of elevators would be out of service at a time.
“It took about 22 weeks per each phase,” Rosser says. “We had completed the building and they were able to occupy it while we were doing the last phase of the elevator program.”
Key Players
Developer/Owner: New York-Presbyterian Hospital, New York
Owner’s Representative: Sedlis Goldstein Group, New York
Construction Manager: Bovis Lend Lease LMB, New York*
Architect: Pei Cobb Freed & Partners, New York
*Submitted Project to New York Construction


