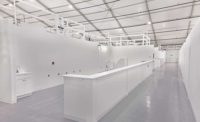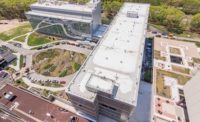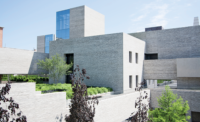Design of the $31 million Advanced Energy Research and Technology Center (AERTC) at SUNY Stony Brook, N.Y., is the ultimate example of an institution practicing what it preaches.

“In a nutshell this building walks the walk and talks the talk,” says Barbara Chernow, Stony Brook’s vice president for facilities and services.
AERTC, located at Stony Brook’s Research and Development Park adjacent to the campus, is the centerpiece of a partnership among academic institutions, research institutions, energy providers, and corporations created to develop advanced sustainable energy and storage technologies.
Flad Architects, New York, teamed with Stony Brook University to design the two-story, 47,000-sq-ft facility to embody the Center’s mission and University’s commitment to campus sustainability.
Reducing energy and water consumption to meet LEED Platinum certification required an integrated design and engineering approach, marrying multiple energy efficiency strategies with onsite renewable energy. The resulting design combines flexible mechanical systems with a high performance building envelop that adjusts to power and performance demands.
The building’s orientation uses daylighting to reduce artificial lighting loads and shading devices to minimize heat gain, thereby reducing ventilation requirements and cooling loads. Shading devices are composed of photovoltaic cells that capture the sun’s energy to produce electricity.
CO 2 occupancy sensors in laboratories and offices control the use of lighting, ventilation and exhaust systems. When occupancy is low lighting, ventilation and exhaust levels are automatically reduced to the minimum allowed by environmental and health and safety standards.
The HVAC system in the offices employs passive chilled beams, which cool spaces using natural convection instead of fans. The ceiling mounted system circulates chilled water through finned elements, which cool rising warm air. Once cooled, the air drops back into the room. The system uses less energy than conventional systems since the pumps that move the water require less energy than the fans that move larger volumes of air.
A thermal ice storage system reduces energy costs by shifting electricity purchases to off-peak hours. At night when electricity rates are low, the system creates ice in insulated tanks containing refrigerant-fill coils. During the day the chilled refrigerant is used to cool the facility.
Rooftop mounted solar collectors use sunlight to heat domestic water. Energy recovered from the heating system’s exhaust air is used to pre-heat the outside air. Energy analysis shows that the building will be 39.4% more energy efficient than a comparable building
Low-flow plumbing fixtures reduce water usage and the roof is shaped to collect rainwater that can be used for irrigation and a greywater system to flush toilets.
Finding space for and coordinating the installation of MEP equipment proved challenging due to the number of systems required in this state-of-the-art, green laboratory.
Key Players
Developer/Owner: Stony Brook University,Stony Brook, N.Y.
General Contractor: E.W. Howell Co., LLC,Plainview, N.Y.*
Construction Manager: URS, New York
Architect: Flad Architects, New York
*Submitted Project to New York Construction



