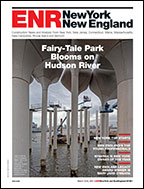With its highly-sustainable design and luxury finishes, The Lucida is a first-of-its-kind condominium on Manhattan’s Upper East Side. The 20-story 500,000-sq-ft building represents the redevelopment of 11 contaminated Brownfield lots. Multiple “green” aspects were added to the building’s design, which is seeking LEED-NC Silver certification. A strict air quality plan was enforced, including the use of low VOC paints, glues and carpets and air-tight sealing of units. More than 20% recycled and regional material content was used and more than 80% of construction waste was recycled. Water runoff is reduced by the courtyard garden, which uses a lightweight soil that is 95% produced form New York City waste.

Darin Reynolds, project architect and senior associate at Cook+Fox Architects in New York, says the project is a “market-shifter” for his firm and the developer, Extell Development Co. of New York.
“Getting our feet on the ground floor of good green residential construction in New York and giving people a healthy place to live is a positive thing for us,” he says.
Helping fulfill its green mission, the project has convenient access to public transportation. However, its location directly above the bustling 86th Street Subway Station created significant challenges for construction crews. As the busiest single-line subway stop in New York, according to MTA, crews has to carefully manage the extremely high flow of pedestrians outside the site.
Excavation was very delicate, as the pit and foundation walls were to be 10 feet from the subway tunnel, separated by the same mica schist bedrock that was being chopped away. Vibration monitoring proved critical throughout excavation. Between the depth of the foundation, which dropped more than 50 ft below street level, and the difficulty of the excavation, the process took nine months to complete. Throughout, strict noise mitigation also had to be followed.
During work on the concrete superstructure, which has a footprint close to 30,000 sq ft, each slab consisted of multiple concrete pours. The project has three floors of ground-level retail with large bays. The transfer slab to the thinner columns above the retail spaces required slab thicknesses ranging from 3 feet at the edge to 4.5 feet in the center, which was poured in four large concrete pours. The largest of those pours was more than 500 cu yd and lasted nearly 12 hours.
As a high-end luxury residential tower, the interior finishes were extremely precise. Kitchens and bathrooms contained complex elements where metals, stone and wood all intersected to form minute details judged to the 16th of an inch.
“In many ways, The Lucida was a very challenging and complex luxury condominium to construct,” says Paul Finamore, project executive and vice president at Bovis Lend Lease in New York. “The dedication and devotion of our team really made the difference.”
Key Players
Developer/Owner: Extell Development Company
CM: Bovis Lend Lease LMB, Inc., New York*
Architect: Cook+Fox Architects, New York
*Submitted Project to New York Construction

