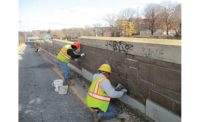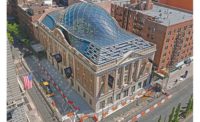Every construction project demands collaboration, but the new $178 million, 1,800-student Union City High School in Union City, N.J., offers an elaborate example. It was among many notable aspects – such as a three-acre artificial turf field atop the 360,000-sq-ft structure’s roof – earning it recognition as the region’s top K-12 Education project.

The partnership paired the school district, which needed to replace two aging high schools, with a huge supporting cast: the state, which chose the effort as a high-profile but much scrutinized “demonstration project”; the city, which wanted a facility to also serve local residents; and community members eager to preserve the historic character of Roosevelt Stadium, the Works Progress Administration monument the school replaced.
“You actually had to get all of these entities working together to get it done, but what you end up with is a community facility, with a gym and auditorium and health clinic and 200-car [offsite] parking garage all used by the residents,” says Brian Stricker, project executive for Epic Management, the construction manager.
The collaboration required dogged preconstruction logistics for site safety, public access, traffic management, and materials delivery procedures in a bustling corner of the nation’s most densely populated city. And its fruits are evident in architectural detail – such as Art Deco motifs and Roosevelt Stadium’s iconic arch echoing in the new school’s fa�ade – as well as provisions helping the city recreational department run athletic and arts programs during non-school hours.
The school, which broke ground in 2005 and opened last year, covers a whole city block with a four-floor, L-shaped academic wing and two-story shared activity space. Amid wide hallways and a wireless-networked campus, the facility houses 66 classrooms; art, dance, photography, and broadcast studios; a media center; a gym with 1,800-seat bleachers; a cafeteria; and a 900-seat auditorium. The crowning feature is the fully lit field – encased by fences and netting – atop the two-story section, offering regulation-size baseball and football layouts and a 2,100-spectator grandstand.
The facility’s busy construction checklist started with demolition of the classic stadium, blasting of 50,000 cu yd of Palisades bedrock, and removing another 70,000 cu yd of material to build foundations for the steel-supported structure. The team had almost no external laydown area, taking deliveries as needed, Stricker says, while also working around an aging sewer line scheduled for replacement and clusters of nearby multifamily buildings.
The project consistently demanded a balancing act of decisions, says Pete McGlinchy, who oversees the New Jersey Schools Development Authority’s demonstration projects. “The project design constantly addressed cost-effective alternatives, such as depth of rock excavation versus offsite parking, additional land acquisition versus the rooftop athletic fields, [decisions on] building materials, and site logistics in such a tight urban environment,” he adds.
Key Players
Developer/Owner: New Jersey School Development Authority, Trenton N.J.
Construction Manager: Epic Management, Piscataway N.J.*
Architect: RSC Architects, Cliffside Park, N.J.
*Submitted Project to New York Construction



