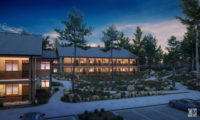...stories taller than the back. Five floors of residential units rise above a garden level that houses a main lobby, living room, skier services and an array of resort amenities.


Below grade, a heated garage level provides 88 residential parking spots. Some additional parking was built into the garden level as well, and the resort also added a new parking lot in town to serve the base area via the gondola.
Green Elements
One Ski Hill Place was also designed to meet Green Globes standards. The property features low-emitting, environmentally friendly paints, carpets and sealants; high-thermal insulation for the exterior walls and roof; locally sourced and recyclable materials; and energy-saving systems throughout—including high-efficiency boilers, water-saving devices, low-flow toilets and Energy Star appliances.
Among the amenities are an aquatic center, fitness facility, game room, two television theater rooms, a two-lane bowling alley and an outdoor hot-tub plaza. The property also features 3,000 sq ft of commercial space and 4,669 sq ft of conference space with five meeting rooms, a breakout space and a business center. Additionally, the garden level accommodates a skier food court and cafeteria, an après ski bar and a private guest-only lounge off the main lobby.
Portico Design Group Ltd. of British Columbia designed the interiors. Each unit has granite countertops, high-end stainless steel appliances, a five-piece master bath, stone fireplaces and spacious decks.
Safety Measures
The safety of the general public was a major concern on the project because the base area has a steady stream of foot and skier traffic during the winter months.
“Crews had to take extra precautions to maintain a safe perimeter around the project site and be especially aware of their surroundings,” Reimers says. “Barricades and temporary walkways helped direct skiers and snowboarders from the BreckConnect gondola and chairlifts.”
Construction has been marked by delays stemming from record snowfalls. From the start, the runoff from snowmelt slowed the site excavation and the shoring of the hillside, as well as the footing and foundation assembly. A network of temporary pumps had to be rigged to remove the water, and a permanent gravity-fed drainage system was installed underneath the building to direct runoff down the mountain.
But it was the frequent snowfalls during the 2008-09 winter that proved most problematic. Chain laws on the mountain highways prohibited the transport of oversized loads and often delayed material deliveries for days at a time.
Such delivery delays, as well as visibility issues, slowed the erection of the precast structural concrete foundation walls and cores, and ultimately pushed the timeline for the steel erection by several weeks.
“Some days we could barely see from one end of the site to another, and we’d have as much as two feet of snow in the building to clear out before we could even begin work for the day,” Reimers says.
Despite the weather conditions, the structural steel fabrication and erection team—Zimmerman Metals Inc. and Monument Steel Erectors Inc., both of Denver—worked through the winter and raised the frame in six months, topping off the building in May.
Early snowfalls this season once again delayed deliveries, holding up the completion of the exterior cedar siding. Though the work lagged behind at stages, the project appears to be on schedule to finish by the end of March.
Key Players
Owner: Vail Resorts Development Co.
General Contractor: PCL Construction Services
Architect: O’Bryan Partnership
Engineers: Tetra Tech ISG Inc., Monroe & Newell Engineers Inc., MKK Consulting Engineers
Start: May 2008
Finish: March 2010




