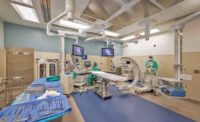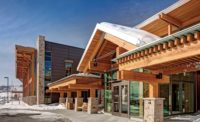Riverton Hospital
Riverton, Utah
$162 million
Architect: Anshen & Allen Architects, San Francisco
Contractor: Jacobsen Construction, Salt Lake City
Opened: Nov. 2
Completion of Proposed 30-Bed Pediatric Unit: October 2010
The Riverton Hospital has 58 hospital beds, 24-hour emergency room services and 75,000 sq ft of physician office space. A connected 79,000-sq-ft ambulatory center for Primary Children’s Medical Center provides space for pediatric surgery, imaging and other specialty clinics.
In addition, a shelled fourth floor is being converted into a 30-bed pediatric unit that will be completed in October. Primary Children’s will provide the nurses, physicians and technicians for the new unit.
Park City Medical Center
Park City, Utah
$83 million
Architect: Architectural Nexus, Salt Lake City
Contractor: Okland Construction, Salt Lake City
Opened: Sept. 15
The unique aesthetics of this hospital make visitors feel like they’re in a plush mountain resort. The architectural design mirrors the ski-town mindset of Park City and Summit County. The hospital is 129,000 sq ft with a 18,000-sq-ft physician office area, half of which is shelled. The hospital includes 26 inpatient beds, six operating rooms (one shelled), two endoscopy suites and imaging services that include CT and MRI scanning.
Dixie Health and Performance Center
St. George, Utah
$61.8 million
Architect: Anshen & Allen Architects, San Francisco
Contractor: Jacobsen Construction, Salt Lake City
Opened: Sept. 17
The 154,000-sq-ft, five-level Health and Performance Center on the Dixie Regional Medical Center campus includes six operating rooms, an imaging center (including MRI), physical therapy/sports medicine space and physician office space. The building structure includes an extensive and complicated concrete foundation system on caisons to compensate for expansive soils.
Bear River Valley Hospital
Tremonton, Utah
$24.6 million
Architect: Architectural Nexus, Salt Lake City
Contractor: Big-D Construction, Salt Lake City
Opened: Feb. 11
This 63,000-sq-ft replacement facility includes 44,000 sq ft of hospital space and 19,000 sq ft of medical office space. The project includes 16 inpatient beds, three surgery/procedure suites, patient laboratory services and a CT scanner. The medical office building is large enough to eventually house 10 physicians.


