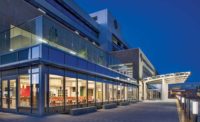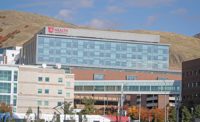The opening of St. Anthony Medical Campus will usher in a new era in Colorado health care and give the city of Lakewood its first-ever full-service hospital.

The $426-million complex begins accepting patients on June 7 when phase one—the 150,000-sq-ft, 48-bed Ortho Colorado orthopedic hospital ($52 million)—opens. Phase two, the advanced St. Anthony Hospital, will open in June 2011 and replace 100-year-old St. Anthony Central in Denver.
The campus’ inside-out design is based on patterns of patient flow through adjoining procedural areas. Buildings clad in soft, earth-toned cultured stone and stucco were designed to welcome patients and visitors.
Current development plans for the 70-acre site, which set aside ample acreage for future expansion, call for two medical-office towers to either side of the west-facing front entrance. Total project square footage is 700,000, excluding the office towers, which are awaiting design and budgeting.
A cardiac-wellness center, which will be built once a partner is found, will occupy a 20-acre site on the south side of the campus.
Earl Swensson Associates of Nashville is project architect and GE Johnson, Denver and Colorado Springs, is the general contractor on the medical campus.
“Ladco Development, Des Moines, Iowa, was recently selected to manage erection of the office towers, projected as roughly 125,000 sq ft each,” says Tim Keenan, St. Anthony’s administrative director of support services. “Buildings are adjacent to one another and connect internally. A courtyard prayer garden will be located adjacent to the north tower.”
Other contemplative areas include a 61,000-sq-ft walkout garden at the rear of the two-story support services extension behind the main hospital. The same structure offers a two-story atrium lit with dual skylights intended for families and friends waiting for surgery patients.
The fast-track project remains on schedule. Most of the remaining work involves interior finish.
The seven-story main hospital tower and three-story Ortho Colorado, both with steel superstructures atop poured-in-place concrete foundations, are configured for vertical expansion to nine and five floors, respectively.
“Plumbing, electrical and gas were modeled using GE Johnson’s sophisticated building information modeling system to resolve design and routing conflicts before they arose on site,” Keenan says.
“Parking capacity is 2,099 vehicles—848 slots in the planned two-story parking structure and the remainder in surface lots. The rooftop helipad behind the main hospital tower can accommodate two aircraft, while the grade-level pad immediately to the east handles one,” he adds.
St. Anthony is just the third hospital west of the Mississippi to install parallel vacuum systems that collect trash, linens and pharmaceutical waste from throughout the hospital and deliver them outside to loading docks for pickup and disposal. The same system automatically recycles pop cans and paper at the push of a button. Meanwhile, a distributed antenna system that automatically links to cell phones and emergency-service radios enables communication and eliminates dead spots throughout the building.
“Variable frequency drives reduced power use by automatically adjusting to airflow demands,” Keenan says. “Cost savings is significant enough that the system will pay for itself within five years. Another important green feature is the daylight harvesting system that automatically dims or brightens lights in response to fluctuations in natural-light levels.”
Clear sightlines and logical entry sequences coupled with minimal signage facilitate wayfinding, while automation by Johnson Controls allows central-terminal monitoring of elevator status, air handling, heating, cooling and medical-gas delivery. Safety and efficiency are further enhanced by radiant heating for entrances and helipads.


