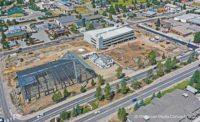Designed by Utah architect Richard K.A. Kletting, the $2.7-million Utah State Capitol was dedicated in 1916 and combined a neoclassical style with modern construction methods and materials, including reinforced concrete, elevators and electric lighting.
But decades of interior renovations had not honored the 320,000-sq-ft building’s original design, and its mechanical systems were in serious need of upgrading, says historic renovation architect Charles Shepherd of Salt Lake City’s MJSA Architects. These issues, combined with the Capitol’s location on an earthquake fault line, set the wheels in motion for a major renovation.
In 2002 the Capitol Preservation Board researched tearing the building down and replacing it with a structure equivalent in architecture and grandeur. The price tag was roughly $800 million to $1 billion. It was determined that the Capitol could be renovated and restored to its original glory, while also providing seismic upgrades, for $250 million.
Construction began in 2004 and the newly renovated and structurally sound Capitol reopened to the public on Utah’s Statehood Day, Jan. 4, 2008.
Peeling Back Layers
Various remodeling projects had modified the interior spaces over the years, increasing the building’s original 337 rooms to more than 400 and encroaching on public areas. Air conditioning had been introduced over time and the dropped ceilings resulted in a tremendous loss of natural light. Decorative painting had been repainted in simplified modern ways.
“While the building felt historical, these obvious modifications had a heavy impact,” Shepherd says.
Working without record drawings, the team had to make assumptions throughout the project as new and updated electrical and mechanical systems were constructed, all new wiring was installed and upgrades were made to bring the building up to current life-safety codes, says architect Karen Ferguson of VCBO Architects of Salt Lake City, the design team project manager.
Ferguson says the team was often surprised by historic elements discovered along the way and relied on old photographs to determine which pieces were original and which had changed over time. For instance, the team found the metal grill and ornamentation of the original elevator cage and was able to take casts, make molds and replicate these details.
“We tried to take whatever we could from what we found,” Ferguson adds.
Artwork, fixtures and furnishings were acquired, conserved and created; new service buildings and landscaping were added; and the most up-to-date technology was installed.
Historic limestone walls on the building’s first floor had been painted. During the restoration process, the actual limestone was removed, stored and later put back in place. Multiple layers of paint were stripped to uncover original stenciling that had been hidden for years and the stenciling was replicated in historic colors. Historic floor tiles and patterns were photographed and re-created.
On the second floor, where surfaces couldn’t be taken out and redone, 22-ft-tall Georgia marble columns and pavers were left in place and stabilized from the backside or underneath.
Senate, House and Supreme Court chambers on the third floor were left intact as crews worked from behind to anchor the stone to make these areas seismically stable. Skylights over the three chambers were restored to laminated glazing and clipped into placed for life-safety purposes, keeping the building’s character in a code-compliant way, Shepherd says.
On Solid Footing
Area pioneers selected a majestic hilltop location for their statehouse. Ironically, the scenic mountain range and valley below were actually formed from the shifting ground and evidence of earthquake activity.
Awareness of the site’s seismic potential began to grow in the mid-1960s, and it was determined that the Capitol site is within a few hundred yards of the Warm Springs trace of the active Wasatch Fault, which stretches through Utah’s most densely populated corridor and is capable of delivering a magnitude 7.3 event at any time.
“In terms of seismic potential, they could not have picked a worse spot in the state,” says Jerod Johnson, project manager for Reaveley Engineers + Associates of Salt Lake City, the firm responsible for installing the Capitol’s new base isolators that will allow the newly renovated Capitol to withstand an earthquake.








