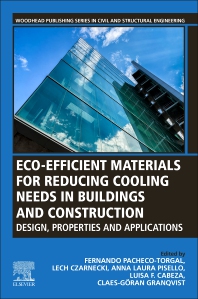Golden Triangle Construction was recently awarded four new projects in southern Colorado.

One of the projects includes a new medical office for the AgeWell Medical Associates, formerly Colorado Springs Senior Medicine, in Colorado Springs. The new 8,453-sq-ft medical facility was designed by OZ Architecture to accommodate AgeWell’s primary patient population of seniors ages 60 and older on Medicare.
The facility will have 14 patient exam rooms and a multipurpose room for health classes and seminars. While the building will not be LEED certified, there will be numerous green building features, including a highly efficient mechanical system and building enclosure. The new facility is intended to provide not simply immediate care but also long-term well-being of the patients. Groundbreaking took place this week.
Another project recently awarded to GTC is the new ENT Federal Credit Union in Woodland Park, designed by Bryan Keys & Associates. The 3,837-sq-ft wood frame bank building will have a stucco and stone veneer and a drive-through canopy accommodating three lanes. The project will also include complete site and parking lot construction and landscaping. Construction began in June and is anticipated to be complete by mid-October.
A third project for GTC is the remodel of the Academic Learning Center for Pueblo Community College. The project will renovate approximately 12,770 sq ft of unfinished space in the lower level of the Academic Building. The space will go through minor demolition before being finished with framing, electrical, lighting, data, a geothermal heating system and interior finishes. The project, designed by HGF Architects, is anticipated to achieve LEED-Gold certification by its completion in January.
Finally, GTC is also undertaking the Pikes Peak Community College Science Lab renovation and addition, a 13,133-sq-ft upgrade to the Aspen Building. Designed by Page Southerland Page, the project will convert existing laboratory and classroom spaces into six new multifunctional laboratories/studios with a shared preparation area and a new connecting corridor.
The renovation will also include updates to the mechanical and technological equipment in the occupied second and third floors of the building. The renovation and addition begin this month and will be complete by March.

.jpg?height=200&t=1693560133&width=200)


