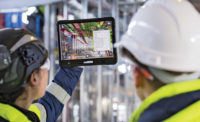Trimble, the Sunnyvale, Calif.-based advanced technology systems maker, saw a record 3,500 attendees from 80 countries during its sixth annual Dimensions event held in November at The Mirage hotel and casino in Las Vegas. The conference consisted of 480 sessions focused on increased field and office productivity through Trimble hardware and software in a variety of applications from heavy civil and building construction to mapping and surveying.

Among other things, the 34-year-old publicly traded company (NASDAQ: TRMB) unveiled a new rugged, lightweight construction tablet. The 2.8-lb field computer uses Trimble SCS900 site controller software for real-time data that can visualize cut-and-fill levels, calculate material volumes and communicate work orders. The 5.5-in. by 9-in. tablet has a built-in cellular modem with integrated Bluetooth and Wi-Fi for instant e-mail access and jobsite data synchronization, making it ideal for supervisors, grade checkers and site engineers.
It’s powered by an Intel Atom 1.6-GHz processor, with dual eight-hour lithium-ion batteries. The 32-GB hard drive tablet uses the Microsoft Windows 7 Professional operating system rather than the new and much-hyped, mobile-friendly Windows 8.
However, the 2-in.-thick computer has impressive toughness, meeting military standards for drops, vibration and humidity; it also guards against dust and water. The full-color, 7-in. scratch-and-impact resistant screen uses Gorilla glass with a display that is still “clear and easy-to-read no matter how bright or direct the glare on the jobsite,” says Trimble spokeswoman Catherine Mansfield.
A touchscreen allows users to type, pan and zoom with fingers, a stylus or heavy gloves while front-and-rear video and picture cameras enable jobsite-to-office interactivity. The site tablet, available by year’s end, is priced at $6,495.
Trimble additionally showcased its Field Link 2.0 software, which enables map files to be viewed in 3D, where previously only 2D was available.
Another new feature enables users to collect a virtual room footprint using the total station to measure walls or interior facades, making it ideal for remodeling projects. “Collect Floor Plan,” as its being called, is also compatible with other design applications like SketchUp for quick-and-easy 3D models.
Meanwhile, “Surface” lets users define building boundaries though grid spacing, collecting the space with a prism to produce color-coded topographical maps that represent volumes of enclosed high and low areas, among other information. Field Link 2.0 is available to new and current license holders.

