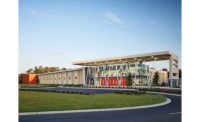Hogan & Associates of Centerville, Utah is building a new $12.5 million elementary school in Kaysville, Utah, for Davis County School District. Designed by VCBO Architecture of Salt Lake City, the project is a single level, 68,000-sq-ft facility highlighted with a galaxy and space theme throughout.
The project consists of 32 classrooms, a gymnasium, cafeteria, faculty rooms and a media center. There will be globes hanging in the school that are similar to the globes on display at the Clark Planetarium in Salt Lake.
The exterior is a steel structure with a random assortment of honed and split face CMU block, along with fiber cement board siding. VCBO is designing a three-form laminated glass image of the Sombrero galaxy on the front of the gymnasium. The interior consists of architecturally stained and ground concrete flooring and honed face CMU. The classrooms will have carpet flooring and tackboard on the walls.
“The biggest structural challenge is in the media center where the glass slopes at 15 degrees and the roof cantilevers beyond the glass 10 feet,” says Andrea Orr of VCBO. The project will include 24 skylights, 12 solar tubes and Low E glass to ensure maximum energy efficiency. This project is scheduled for completion in August 2010.


