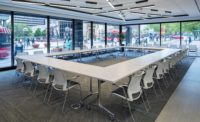Gold Hard Hat Award
Sustainable Office Showcase
Submitted by Farnsworth Group Inc.
Farnsworth Group Inc. renovated an 8,700-sq-ft, mixed-use facility to serve as a showcase for its green services. The office houses the firm’s Colorado Springs staff, which focuses on providing sustainable design, building commissioning, LEED consultation and energy-related services.
The office includes open workstations, offices, two conference rooms and a training/ charrette center.
The project is pursuing LEED for Commercial Interiors certification from the U.S. Green Building Council.
Project Team:
Colorado Springs
$430,000
Owner: Chip Landman
Contractor: Gordon Construction Co. Inc.
Design Team: Farnsworth Group Inc.
Start: Aug. 2008
Finish: Jan. 2009
Silver Hard Hat Award
Parker Kaiser
Submitted by JHL Constructors Inc.
The Kaiser Permanente building is a 15,000-sq-ft tenant improvement build-out within the core-and-shell space of the Parkglenn Medical Office building.
Design incorporates a full pharmacy with computerized medicationdistribution equipment in addition to a waiting area. Blooddraw area and associated laboratory, radiology suite with future mammogram and x-ray room support the facility’s one-stop heathcare program.
Project Team:
Parker
$1.9 million
Owner: Kaiser Permanente
Contractor: JHL Constructors Inc.
Architect: Davis Partnership
Engineer: Cator, Ruma & Associates
Start: Dec. 2008
Finish: April 2009
Bronze Hard Hat Award
Sneaky’s Tavern
Submitted by The Neenan Co.
Sneaky’s Tavern is a 6,000-sq-ft, year-round restaurant and tavern located in Snowmass Base Village. The project’s design required a complicated plumbing system for draft-beer supply lines, which run through the ceiling. The use of Revit allowed the team to run collision tests on the HVAC and plumbing systems, insuring proper installation.
Project Team:
Snowmass Village
$2.3 million
Owner: Aspen Skiing Co.
Contractor: The Neenan Co.
Architect: The Neenan Co.
Start: Aug. 2008
Finish: Jan. 2009




