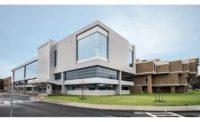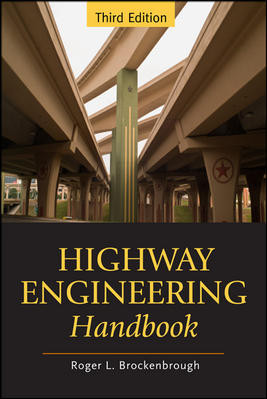Gold Hard Hat Award
The Enhanced Hazardous Waste Landfill – Phase 1
Submitted by ClearWater Construction
This seven-building firefighting training center campus was built for North Metro Fire Rescue District, a multicounty fire rescue district that serves portions of the north Metro Denver. The campus was constructed in the style of a small community to allow NMFRD to conduct real-life fire emergency simulations for first-time and ongoing training.
The 15-acre ground-up campus includes a four-bay fire station, a four-bay fleet maintenance building, classroom/office building, warehouse, infield area for outdoor- related rescue, and a three-building fire-training center.
The campus also features an outdoor training area for fire emergencies other than those found within buildings.
Project Team:
Northglenn
$14.1 million
Owner: North Metro Fire Rescue District
Contractor: Pinkard Construction Co.
Architects: Allred & Associates, G2 Solutions Group
Engineers: McGlamery Structural Group, Kimley-Horn and Associates, City of Northglenn, DMCE Engineering
Start Aug. 2007 Finish Nov. 2008
Start: Aug. 2007
Finish: Nov. 2008
Silver Hard Hat Award
Windsor-Severance Library Addition
Submitted by Thorp Associates
The Windsor-Severance Library project created a seamless, 5,000-sq-ft addition to the existing 12,000-sq-ft library, including interior design and remodeling of the entire facility. Located on a tight property with little available space for expansion, the library’s project program further complicated design by effectively requiring additional space on three sides of the existing building while enlarging the number of parking spaces.
Project Team:
Windsor
$1.9 million
Owner: Windsor-Severance Library District
Contractor: Heath Construction
Architect: Thorp Associates
Engineers: Lt Engineering, Interwest Consulting Group, Western States Engineering, SRb LLC Consulting Engineers
Start: Sept. 2008
Finish: March 2009
Bronze Hard Hat Award
Arrival/Departure Airfield Control Group & Individual Readiness Company
Submitted by MWH Constructors Inc.
This design-build project at Peterson Air Force Base in Colorado Springs consists of 24,000-sq-ft of administrative offices, briefing/holding areas, a full-service kitchen and eating areas, restrooms, 5,600 sq ft of armament and equipment storage, maintenance bays and three multi-purpose rooms for troop training and debriefing.
Project Team:
Colorado Springs
$23 million
Owner: U.S. Army Corps of Engineers, omaha District
Contractor: MWH Constructors Inc.
Design Team: U.S. Army Corps of Engineers
Start: Sept. 2006
Finish: March 2009


