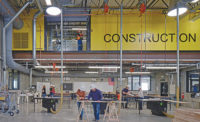Gold Hard Hat Award(tie)
Adams City High School/Community Learning Center
Submitted by Adolfson & Peterson Construction
The New Adams City High School replaces the aging Adams City High School and includes classrooms for traditional high school as well as a center for technical education.
Located on nearly 60 acres in Commerce City, the school is the first new facility Adams 14 School District has built in 40 years. Elements inside the new school include: a state-of-the-art theater; a culinary arts program with its own kitchen; flexible classrooms without a standard front where teachers rotate based on the needs of their lessons; a rifle range and armory in the basement for the ROTC program; an auto body and repair shop, manufacturing technology; construction trades, including carpentry; health center education; and a multi-media space for learning media production techniques.
The project team utilized BIM technologies in the design and construction of the new school. The decision to use BIM allowed for 80% of the project’s materials to be pre-fabricated before delivery to the site, saving 4 to 6 weeks on installation.
The project team also utilized construction waste recycling, electronic submittals and sustainable building practices. The project is not currently seeking LEED certification.
Project Team:
Adams City High School
Commerce City
$59.4 million
Owner: Adams 14 School District
General Contractor: Adolfson & Peterson Construction
Architect: H+L Architecture
Engineers: Structural Consultants Inc., BCER Engineering Inc., Encore Electric
Among the Subcontractors: C. Morgan Masonry Inc., Anderson Steel Erectors, Tom Hansen Inc., Hall Irwin Construction, LE Sports Surfaces
Start: Sept. 2007
Finish: July 2009
Gold Hard Hat Award (tie)
Denver School of Science & Technology
Submitted by KL&A Inc.
The Denver School of Science & Technology project consisted of a 45,000-sq-ft middle school addition to an existing high school in Denver. The school benefited from a delivery method, with the develop-design-build contract awarded to Confluence Builders of Denver, who then managed the financing of the project, the design and the construction. Klipp and KL&A Inc., also of Denver, contracted with Confluence for the design, while Confluence held and managed all the subcontracts.
Using LEED design standards reduced the amount of energy the school consumes by 30%, reduced water usage by 10% and provided a healthier and more sustainable learning environment by providing low-VOC-emitting products, better lighting and acoustics.
The project was completed in January 2009, eight months after groundbreaking. Because of the fast schedule and tight budget, the project was being rethought and redesigned during the entire process. This required close collaboration and especially trust, between the develop-design-build team to anticipate, react and develop appropriate solutions to schedule or budgetary problems.
It is registered with the USGBC, and the project team anticipates it to receive LEED Gold certification.
Project Team:
Denver School of Science & Technology
Denver
$7 million
Owner: Denver Public Schools
Design-Build Contractor: Confluence Builders
Architect: klipp
Structural Engineer: KL&A Inc.
Mechanical Engineer: Swanson Rink
Among the Subcontractors: MB Consulting Inc.
Start: April 2008
Finish: Nov. 2008
Silver Hard Hat Award
Monument Academy Charter School
Submitted by JE Dunn Construction Co.
This three-story, 74,004-sq-ft, K-8 school is the only charter school in the Lewis Palmer School District.
Innovative ideas were required to deliver this project within the prescribed budget. One cost saving idea that was recommended and put into action was the utilization of donated and reused items including furniture, doors, door hardware and flooring. Some donated items were obtained from the T. Rowe Price Building 1 Interior Renovation in Colorado Springs, which supported T. Rowe Price’s effort to obtain a LEED CI status and provided approximately $70,000 in cost savings to the school.
In addition to utilizing reused items, the facility incorporated a number of sustainable and efficient features including daylight harvesting, motion sensors on the light switches, low water use plumbing fixtures, xeriscaping, and an energy-efficient displacement ventilation air handling system.
The building itself takes advantage of this in many ways, from harvesting daylight to the buildings relationship to the site. Sustainable design was integrated with learning, using features such as displacement ventilation which saves energy while lowering absentee rates; recycled materials; reused materials from existing buildings; and water saving fixtures including dual flush toilets.
Monument Academy Charter School
Monument
$9.7 million
Owner: Monument Academy Charter School Building Corp.
General Contractor: JE Dunn Construction Co.
Architect: Hutton Architecture Studio
Engineer: Shaffer Baucom Engineering, The Sheflin Group Inc., Classic Consulting Engineering & Surveying
Start: Nov. 2007
Finish: Sept. 2008
Bronze Hard Hat Award
Soda Creek Elementary School
Submitted by Haselden Construction
Steamboat Springs School District RE-2 demolished its existing elementary school and replaced it with the new 69,000-sq-ft Soda Creek Elementary School. This completely new structure has all the required spaces such as classrooms, library and lunchroom with enough space to accommodate over 600 students.
The school was completed in 15 months, over a span of two summers and one winter, in which the team experienced extreme mountain conditions and heavy snowfall. In addition to being ADA accessible, the playground is also equipped with snowmelt technology for the harsh winters.
Steamboat Springs is a tight-knit mountain community, which has grown rapidly over the last decade. The new school replaced a cumbersome collection of additions and renovations to the 1950s-era original building. On the interior, two grand staircases were built alongside a two story high, stone fireplace. This fireplace is the center of a building that serves as a center for elementary education, community education,and community meetings.
Design elements incorporated standards for basic LEED certification, required by the school board.
Soda Creek Elementary School
Steamboat Springs
$18 million
Owner: Steamboat Springs School District RE-2
General Contractor: Haselden Construction
Architect: Christiansen, Reece & Partners
Engineers: MGA Structural Engineers, JVA Inc., M-E Engineers Inc.
Start: Aug. 2007
Finish: Sept. 2008








