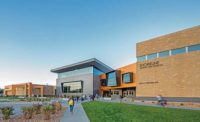Submitted by Hogan & Associates Construction
This 160,000-sq-ft school on Layton’s west side is the latest generation of the award-winning Davis Middle School prototype. Originally designed to create a state-of-the-art learning environment that buffers middle school students from the stress and fragmentation associated with the typical large junior high school experience, the new school has been revamped to achieve a number of additional goals.


The energy demand of the building has been drastically reduced through the use of energy-efficient lighting and improved daylighting, and the mechanical system has been completely redesigned to provide a healthier, more cost-effective solution.
Owner: Davis School District
Contractor: Hogan & Associates Construction
Design Firm: VCBO Architecture
Start: April 2008
Finish: Aug. 2009
The project features a curved sky bridge that connects the upper-level wings while different color schemes provide identities for the building’s three grade-level structures. Improvements to the plan include redesigned food and clothing labs, a more formal performance space, and the addition of several computer-learning centers. Also, computer kiosks have been added throughout all commons and collaborative areas to promote on-demand, serendipitous learning opportunities.

