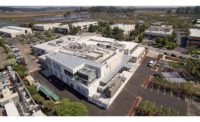Submitted by AE Urbia
The challenge faced on this project was to build a 104,000-sq-ft, state-of-the-art office and manufacturing facility within eight months. This was accomplished using a tilt-up concrete system and design-build. The new facility was designed and constructed with Yesco’s Lean Manufacturing in mind.

Yesco has been engaged in a lean-processes initiative for many years and spent a lot of time planning the new building to facilitate both its office and manufacturing processes.
Owner: Yesco
Contractor: Tom Stuart Construction
Design Firm: AE Urbia
Start: Oct. 2008
Finish: June 2009
Ceiling height was increased in parts of the building to accommodate additional signage. The building houses multiple bridge cranes as well as other overhead cranes, a large interior paint room, and it needed to be large enough to drive semi-trucks through it. Some of the tilt-up wall panels are the tallest ever constructed in Utah.

