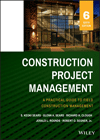Select Health Valley Center TowersSubmitted by VCBO Architecture
This six-story, sustainably designed facility provides administrative spaces for the Select Health arm of Intermountain Healthcare and includes an adjacent five-story parking structure.


A lobby space that extends to the second story is an integral part of the open and airy floor plan. The overall design for the office spaces is a column-free floor plan that allows a great deal of flexibility for interior spaces as well as improved sightlines. Ten-ft high ceilings add to the open ambience, as do the floor-to-ceiling windows.
The project was designed to attain LEED-Silver certification, with energy-efficient mechanical and electrical systems. As with other LEED projects, emphasis was placed on using local materials (within a 500-mile radius), recycling, installing materials with low VOCs and no added urea formaldehydes.
The owner has also designated parking stalls closer to the building for low-emissions vehicles. Sitework included an irrigation system that uses low-flow technology. The landscaping is conducive to desert climates and requires less water.
Murray, Utah
$25.7 millionOwner: Intermountain Healthcare
Contractor: Jacobsen Construction
Architect: VCBO Architecture
Engineers: Great Basin Engineering Inc. South, Dunn Associates Inc., Colvin Engineering Associates
Among the Subcontractors: Spectrum Engineers, Applied Geotechnical Engineering Consultants
Start: Aug. 2008 Finish: April 2010


