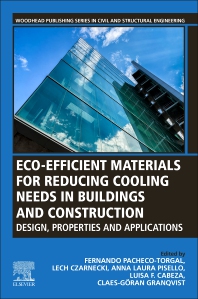Multi-Agency State Government Office BuildingSubmitted by Jacobsen Construction and VCBO Architecture
The 252,000-sq-ft Multi-Agency State Government Office Building is the new home of the Dept. of Human Services and the Dept. of Environmental Quality. Each department has its own four-story wing, with a shared public entrance and common gathering area between them.

The original conception for the building was one long, rectangular box, but the design-build team quickly concluded that this would be inefficient. From both a sustainability and a daylighting standpoint, it would also be cumbersome to traverse. The new design turned the building in on itself, creating a U-shaped structure that gave each department its own wing. An access corridor stretching the length of the building, nicknamed “the street,” comprises the spine of the building and provides access to each department’s wing, as well as employees’ common gathering areas, which includes a fitness center, a cafe and a large eating area.
This design is logistically efficient, facilitates daylighting and serves the users much better than the original conception.
Salt Lake City
$42 millionOwner: Utah Division of Facilities Construction Management
Contractor: Jacobsen Construction
Architect: VCBO Architecture
Engineers: CRS Engineers, Dunn Associates, Colvin Engineering Associates, Spectrum Engineers
Start: Aug. 2008 Finish: Oct. 2009



