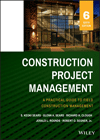The Aspen Lofts Submitted by Apex Enterprises Inc.
The Aspen Lofts is a 17-story, mixed-use building on a urban infill site located at 815 Front St. in downtown Boise. The project site consisted of 5,830 sq ft and is surrounded on three sides by an eight-story parking garage and a five-lane main freeway that serves downtown. The project team was required to keep all lanes of the freeway open and was allowed only limited closures that took place at night.


Aspen Lofts consists of 131,829 sq ft of retail, office, parking structure and residential condominiums in the upscale BoDo district, just across the street from The Grove fountains and the Quest Arena.
Boise
$27.4 millionOwner: Riverwalk
Contractor: Apex Enterprises Inc.
Architect: The Architects Office
Engineers: Fine Engineering, Musgrove Engineering
Among the Subcontractors: ABS, Boise Metal Works, Brown and Sons, Danny’s Construction, Edge Construction Supply, Inland Crane, Idaho Concrete Co., The Masonry Center Inc., TMG Inc., Tri-State Electric, Velocity Steel
Start: Nov. 2007 Finish: Nov. 2009

