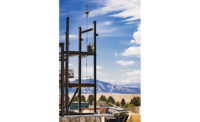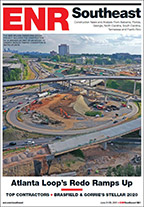The owner of the new Central Park Tower at 385 Interlocken Crescent in Broomfield�s Interlocken Business Park is creating a headquarters-style building in a multi-tenant setting.

“We carefully considered input from brokers in the area and targeted a headquarters style early in the design process,” says Will Friend, vice president and regional director of Franklin Street Properties, the Boston-area commercial real estate investment company that owns Central Park Tower and also the towers at 380 and 390 Interlocken Crescent.
“The finished product is a multi-tenant building with the style and amenities usually reserved for a headquarters building dedicated to a single-company user.”
The 11-story building opened in August, with Sybase, a Dublin, Calif.-based computer company, moving from Boulder to the new building; Wyoming-based coal-mining company Cloud Peak Energy took occupancy of the fourth floor; and Webroot, a Boulder-based software company that makes computer security programs such as Spy Sweeper and Window Washer, leased four floors and is expected to move its corporate headquarters into the building by the end of this year.
About 52% of the building, now the tallest structure along the U.S. 36 corridor, is already leased.
The owner would not release the value of the property, but it is estimated at $75 million, according to the Broomfield Economic Development Corp.
The 300,000-sq-ft building boasts a multipurpose lounge, fitness center with locker rooms and showers, cafeteria, outdoor patio, and formal and informal lobby galleries. The ground floor also has retail space for a small café and deli.
In addition to nearly 950 surface parking spaces, there are 56 covered spaces in an underground garage—52 of which are designated for low-emitting vehicles.
The headquarters style comes through in the interior finishes used in the lobby, meeting spaces and other common areas. The showpiece of the project is a two-story lobby that features a mix of smoked glass, limestone, eucalyptus wood and granite tile. Floor-to-ceiling windows are used in the building to optimize natural daylight and views.
“The exterior façade is impressive, but it isn’t until you walk through the door and enter the lobby that you can appreciate the details and level of quality,” says Blake Mourer, senior associate and design director at Gensler in Denver, the project architect.
Central Park Tower is the latest project from the team that created the neighboring 370, 380 and 390 Interlocken office buildings. Denver-based Prime West Development Inc. developed the family of office buildings in collaboration with Gensler and The Weitz Co. of Denver, the general contractor for the new building.
The new building is the first and only multi=tenant building in Interlocken with a LEED gold-certified core and shell. Achieving LEED status required the project team to work closely with the city and state to preserve natural wetlands on the 24-acre, master-planned site.
The new building differentiates itself from its predecessors with its approach to efficient space planning. The design dictated a larger floor plate, with fewer freestanding columns to allow more flexibility for planning spaces for tenants.
Chad Headlee, the project manager for Weitz, says initial budget constraints threatened to cancel the project, which broke ground in December 2008 at the onset of the national recession.
“The project had been in discussion for a couple of years,” he says. “Early on, the owner did an analysis of the market and established a budget that made the numbers work on their end. It was up to the project team to make those numbers work at a time when material costs were far higher than the initial estimate.”
The original project specifications called for an exterior precast skin like that of the three previous buildings—the last of which was completed in 2002. But when bids for a precast skin came in significantly over budget, it became clear that the project needed to move in a new direction, Headlee says.
To meet the targeted budget, the project team spent nearly two months working through the original over-budget estimate and reviewing alternatives for the building system and materials. It settled on a plan for a steel-frame structure with a cast-in-place concrete foundation and core walls.
“The challenge was to find an alternative for the exterior skin that emulated the look and quality standards set by the three previous buildings,” Mourer says.
The team used virtual modeling to explore lower-cost options that would mimic the precast façades of the previous buildings. The best alternative proved to be a cast-in-place panel system fabricated from glass-fiber-reinforced-polymer concrete—a product that had never been used in the Denver area but offered the look, longevity and durability that fit within the budget, Headlee says.
“We didn’t have to make any gross compromises, Mourer says. “Precast is usually the first choice because it is a known entity, but we were able to achieve the same aesthetic with the GFRP but at a far lower price.”
With a fixed completion date set by the owner, the team was working within a tight schedule.
To make up time lost during the selection of the structural system and materials, the team took the unusual approach of creating final construction documents directly from schematic design documents—a move that allowed crews to complete the foundations in less than three months.
Weitz also accelerated the design process by establishing design-assist relationships with key subcontractors.
During the coordination phase of the project, Weitz contracted the Denver office of KONE Corp., Moline, Ill., to work with the project team on the elevator package. KONE’s participation in design meetings reduced the need for redesign later on, ensuring that the elevator foundations and core walls met necessary specifications prior to completion of the architectural packages, Headlee says.
The early involvement of the mechanical and electrical subcontractors—Design Mechanical of Lakewood and Greiner Electric of Littleton—also proved valuable in coordinating routes, clearances and other potential problems, Headlee adds.
“Before any dirt had even moved, we had essentially constructed the building in the virtual world and worked through any constructability issues,” Headlee says.
Key to staying on budget and on schedule was the team’s decision to use a design-build structural steel package that took advantage of falling steel prices and ensured delivery of steel materials in the allotted 16-week window of time.
Weitz hired Denver-based Structural Consultants Inc. to take the lead on the design, drawings and modeling for both the structural and miscellaneous steel package, as well as the exterior skin.
Through the use of virtual modeling and planning, the team streamlined the flow of information between Structural Consultants and the steel and concrete detailers and fabricators, allowing the firms to work concurrently on scopes of work while the design team of record completed the construction documents.
The collaborative process for the steel package enabled the detailer to complete its work in 1,050 hours, versus 1,600 hours originally budgeted, which made an early fabrication start possible.
According to a white paper released by the project team, the early detailer and fabrication input reduced the fabrication start following construction documents by five weeks and the initial steel delivery time by eight weeks. This translated to 35% savings in detailing hours and roughly $250,000 in savings on mill orders for the structural steel package.
In addition, Weitz used virtual modeling to coordinate the installation of the rebar and embed plates in the concrete building cores. By creating a model with detailed reinforcement information, the team improved the accuracy of the rebar estimate, using 21.6% less reinforcing material than originally budgeted and saving the owner an estimated $113,000.
Franklin Street Properties took a gamble by moving forward with the project in a weak economy without any pre-leased tenants, but the risk appears to have paid off.
About 150,000 sq ft of the building remain to be leased. Friend says several companies have inquired about leasing terms, and he expects more interest will be generated once the current tenants move in.
“It’s a testament to the strength of the project team that we were able to deliver such a stellar product in this economic climate,” Friend says. “The team came up with lower-cost options and methods that maintained the high quality of our vision and stayed on top of subcontractors to finish the project on time.”
Project Team
Central Park Tower
Broomfield
$42 million
Owner: Prime West Development Inc.
General Contractor: The Weitz Co., Denver
Architect: Gensler, Denver
Engineers: Martin/Martin Inc., Richard Weingardt Consultants, Swanson Rink
Start: Jan. 2009 Finish: July 2010


