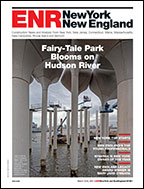"It will be made of the same material as the plaza, but it's a street where pedestrians and bicycles have the right-of-way," Nagasawa says. "It should improve circulation and allow for festival use."
The building is also located directly south of a light rail line.
Crews are recycling 80% of project waste, including a large amount of concrete from a parking structure that was demolished. Mature trees around the site perimeter have been saved while others were relocated to a city golf course.
Okland Construction, Salt Lake City, is acting as general contractor under a construction manager/contractor-at-risk contract. Structural steel erection began in mid-January and is scheduled to top out in June. Nagasawa says that steel-moment frames were used in the parking garage. The foundation, about 30 ft below grade, is a 3-ft-thick concrete slab placed during two pours of 12 hours each using 12,000 cu yd of concrete.
The building is funded from a bond issue approved by Salt Lake City voters in 2009. Completion is scheduled for March 2013.
Owner: Salt Lake City Corp., Salt Lake City
Project Management: MOCA Systems, Salt Lake City
Architects: GSBS Architects, Salt Lake City; MWL Architects and Planners, Phoenix
General Contractor/Construction Management: Okland Construction, Salt Lake City
Civil Engineer: Stanley Consultants, Salt Lake City
Structural: Dunn Associates Inc., Salt Lake City
Electrical: Spectrum Engineers, Salt Lake City
Mechanical: Colvin Engineering Associates Inc., Salt Lake City






