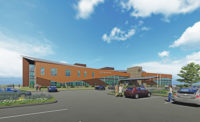The new DaVita World Headquarters, located at 2000 16th St. in Denver, was designed around a “community first, company second” theme that dominates the design of the building and places people at the top of its corporate priorities.
DaVita is a fortune 500 company and one of the leading providers of kidney care in the United States. The DaVita World Headquarters was designed by the Denver-based team of MOA ARCHITECTURE and Acquilano Leslie to reflect DaVita’s corporate culture, enhance the employee experience and promote the firm’s core mission and values. Consequently, the building has numerous special features designed into it.
The building’s 14-story composition of glass, metal and stone creates a striking anchor at the terminus of the 16th Street Mall and adjacent to the Millennium Bridge. Its location near the downtown regional light rail stop at Union Station enhances DaVita’s strong ties to the community. Thus, several community spaces were designed into the street level of the building. They include a tiered auditorium, the DaVita gallery and an outdoor plaza on the mall.
To further enhance the sense of community within the DaVita “village,” the building core has been opened up using 3 two-story, indoor gardens. Each garden has a special element of its own, including a two-story water feature, towering aspen trunks and a suspended ski gondola that can be used as an informal meeting space. The gardens open through the center of the building, encouraging collaboration among DaVita employees.
Having easy access to fresh air is extremely important to DaVita, both for its patients and its workers, whom DaVita calls “teammates.” Therefore, the building has three separate outdoor terraces. The largest terrace is located on the 14th floor and stretches 6,000 sq ft, offering trees, outdoor dining, comfortable lounge seating surrounding a fire pit, and spaces for employees to plant herbs for the kitchen and other foliage—as well having a view of the two largest peaks along the Front Range—Pikes Peak and Long’s Peak.
A second terrace, also located on the 14th floor at the northeast corner, offers city views, including the full length of the 16th Street Mall. The 7th floor terrace serves DaVita University and is primarily used for visiting employees from all over the world. Also located on the 14th floor is the DaVita Market Place, a large gathering and dining space with panoramic mountain views. The Market Place features a full-service kitchen with five different food stations, a fireplace and a private dining room for 16 people.
Each floor in the DaVita headquarters promotes a sense of individual identity as well as community. The glass façade not only brings natural light to each floor but also allows a visual connection across, above and below floors. Each floor incorporates a “front porch” with comfortable lounge seating positioned on the west side to take advantage of the mountain views.
Other amenities include DaVita University, a tiered auditorium, the DaVita Student Union, an instructional dialysis lab, and a state-of-the-art fitness center. There will be approximately 950 employees moving into the headquarters in July.
The project was built by Denver general contractor Saunders Construction.





