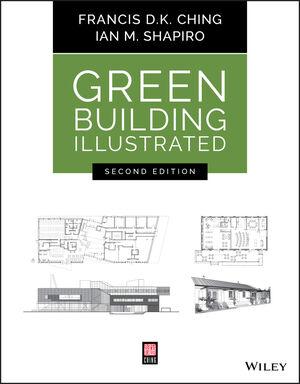The stately red-brick Emerson School, originally built in 1885 in Denver’s Capitol Hill neighborhood, was recently upgraded to incorporate state-of-the-art green building features and remodeled as the new home for eight nonprofits, including several organizations dedicated to historic preservation.

Built in 1885, the school was designed by Colorado’s first master architect, Robert Roeschlaub, known for his innovative school designs. It is the oldest remaining example of a Roeschlaub-designed school in Colorado. Closed in 1979, Emerson School was adapted in the 1980s to create a senior center and medical clinic.
Capitol Hill Senior Resources Inc. donated the building to the National Trust in 2010. In addition, one of the Capitol Hill Senior Resources trustees donated a $2-million endowment to the National Trust for the long-term maintenance of the building.
The former school, later renamed the Frank B. McGlone Center in honor of the Denver doctor who ran a nonprofit medical clinic in the building, now becomes the new home for the Denver Office of the National Trust for Historic Preservation and seven other nonprofits, including Colorado Preservation Inc., Historic Denver Inc., Downtown Colorado Inc., Colorado Conservation Trust, Colorado Water Trust, Howard Dental Inc. and Denver CASA.
Green Upgrades
The 20,000-sq-ft school underwent a comprehensive, $3.2-million green overhaul that started last August and included installation of a geothermal heating and cooling system. The geothermal field was placed under the north parking lot and consists of 30 holes, each 300 ft deep. Piping connects the boreholes and circulates an anti-freeze solution into the earth and then back inside the school to a system of heat pumps and fan coil units.
In summer, the relative coolness of earth decreases the temperature of the circulating anti-freeze solution, eliminating 100% of the need for fossil-fuel-generated cooling. In winter, the relative warmth of earth increases the temperature of the circulating anti-freeze, eliminating 80% of the need for standard heating.
Other sustainable upgrades include new high-efficiency lighting and restoration of more than 200 original window sashes. The building also features large windows that allow lots of natural light and includes a kitchen and conference center, parking, landscaped grounds and a bike-share station.
The new energy-saving measures should reduce the building’s energy consumption by up to 50%, according to the design team.
The Emerson School project is intended to demonstrate how older buildings can meet high standards for energy conservation and sustainable design. The National Trust is targeting LEED-Gold certification for the project.
Work on the school also restored many of its original features, including the central lobby and grand staircase, wood wainscoting, wood floors and classrooms doors. Historic blackboards are visible in some offices, and the landscaping included new fencing and trees.




