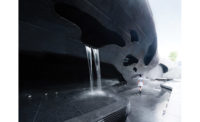

2012 Special Judges Recognition
2012 Best Project
Retail/Mixed-Use Development
City Creek Center Retail Development
Salt Lake City
City Creek Center includes the redevelopment of two 10-acre city blocks in downtown Salt Lake City. The mixed-use project includes retail, for-rent residential units, a glass-enclosed skybridge connecting the two blocks and elevator and escalator lobbies in the below-grade parking garages.
City Creek Center welcomes residents, office workers, visitors and shoppers with ample green space, dynamic water features and open walkways. The site features six acres of gardens and landscaped open space dotted with unique features that include a large outdoor fireplace and a trout pond.
The retail portion consists of a new multistory regional shopping center with two anchor stores, several full-service restaurants and a food court. Residential space above the retail components includes 111 units and an amenities center that also serves the residential towers on the site. These areas are connected by an outdoor pedestrian avenue with a creek that runs from east to west across the two blocks and a 14-ft waterfall at the creek's source.
The retail tenants surround a large open-air court on both blocks and line a main east-west retail pedestrian street that can be fully sheltered by a retractable glass roof, enabling year-round climate-controlled shopping. Skylights extend along the retail concourses to provide 33,250 sq ft of areas flooded by natural light.
In addition to the retail and residential components that made up the general contractor portion of Jacobsen Construction's contract, five new high-rise residential towers, a multilevel office building and four levels of underground parking were also overseen by Jacobsen as the owner's agent.
The entire development is seeking LEED-Gold certification as a pilot project for the LEED Neighborhood Development program. Energy modeling, commissioning, water conservation, recycling and green roofs are all part of the site's sustainable features.
Two building facades of historical significance were salvaged during demolition and integrated into the design for new construction of this downtown retail center.
Key Players
Owner: City Creek Reserve Inc., Salt Lake City
Architect: Hobbs+Black Associates Inc., Ann Arbor, Mich.
General Contractor: Jacobsen Construction, Salt Lake City
Civil Engineer: Bowen Collins & Associates Inc., Draper, Utah
Structural Engineer: Magnusson Klemencic Associates, Seattle
MEP: Glumac International Inc., Los Angeles
Electrical Engineer: Swanson Rink Inc., Denver
Entry submitted by Jacobsen Construction

