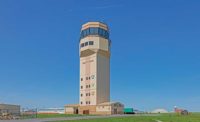
2012 Best Project
Office Category
Falcon Hill Phase I
Layton, Utah
Falcon Hill is the first public-private partnership at Hill Air Force Base and the largest project with an enhanced-use lease in the history of the U.S. Air Force. The research park partnership makes use of underutilized land on the base to create 1.6 million sq ft of office space that meets government specifications at no cost to the U.S. Air Force.
Government estimates suggest that Falcon Hill will bring in approximately 15,000 new aerospace jobs and generate 60,000 additional jobs over the next 50 years. The complete development may ultimately reach $1.4 billion in economic activity and 8 million sq ft of office space with supporting restaurants and hotels built on 550 acres.
Phase I consisted of three new buildings: the West Gate road reconfiguration and new gatehouse; a 34,400-sq-ft Security Forces Squadron/Office Special Investigations office building; and a five-story, 153,000-sq-ft office building that sits on 16 acres.
ICBM Northrop Grumman is the primary tenant of the office building, a steel-frame, mixed-use structure that includes a curtain wall system with a special blast-mitigation design.
Security for the base is now consolidated within the Security Forces Squadron building, with a high-end system that monitors the entire base.
The project was designed and built to LEED requirements. Office spaces include fiber optic connectivity, redundant power, a sophisticated HVAC system, climate controls and security monitoring and access.
R&O Construction's toughest obstacle was keeping quality subcontractors working on the job. The project began at the height of a depressed construction economy that significantly affected many key trades. Once the project was under way, 20% to 25% of the original bidders either were no longer in business or no longer capable of doing the project based on its size, complexity or bonding requirements. R&O's estimator worked tirelessly to replace subcontractors and suppliers that were not able to do the work.
Key Players
Owner: Sunset Ridge Development Partners, Clearfield, Utah
Architect: Architectural Nexus, Salt Lake City
General Contractor: R&O Construction, Ogden, Utah
Civil Engineer: Great Basin North, Ogden, Utah
Structural Engineer: Dunn & Associates, Salt Lake City
MEP: Colvin Engineering, Salt Lake City
Electrical Engineer: Spectrum Engineers, Salt Lake City
Entry submitted by R&O Construction



