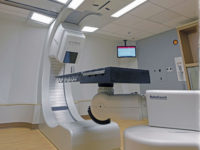
2012 Best Project
Health Care Category
Huntsman Cancer Hospital Phase IIB Expansion
Salt Lake City
The Huntsman Cancer Institute is a world-renowned cancer hospital and research center. An expansion added 156,000 sq ft to the hospital, including four operating rooms, 25 exam rooms, 50 new patient rooms, a critical care unit, an additional PET/CT imagery machine and a breast MRI unit.
Construction of the input-output MRI suite was completed within an existing sterile environment that required complex construction barriers and hourly infection-control monitoring.
Shortly after excavation started, it became apparent that geotechnical conditions at the jobsite were not as reported. Rather than encountering bedrock 10 ft below existing grade, as expected, loose soil was found to a depth of 40 ft.
The contractor, Okland Construction Co. Inc., worked with the geotechnical engineer, civil engineer, structural engineer and architect through a formal partnering process to make adjustments. In spite of postponing erection of the tower crane by two months, excavation continued at other areas of the site and concrete shear walls were formed and placed wherever possible.
Okland estimates that the unforeseen soil conditions resulted in a five-month scheduling delay, but the lost time was recovered during the subsequent 18 months and the project was completed following the original time line.
Key Players
Owner: Hunstman Cancer Hospital, Salt Lake City
Architect: Architectural Nexus, Salt Lake City
General Contractor: Okland Construction Co. Inc., Salt Lake City
Civil Engineer & MEP: Van Boerum & Frank Associates Inc., Salt Lake City
Structural Engineer: Reaveley Engineers & Associates, Salt Lake City
Entry submitted by Okland Construction Co. Inc.


