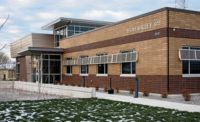
2012 Best Project
Green Projects Category
Northern Utah Interagency Fire Dispatch Center
Draper, Utah
The Northern Utah Interagency Fire Dispatch Center is located west of I-15 in Draper. The 9,400-sq-ft, LEED-Gold facility includes a network communications center, administrative offices, conference rooms and training areas. State-of-the-art communication and dispatch systems allow instantaneous transmission of information for fire response throughout the northern part of the state.
The center's many green elements make it environmentally friendly and efficient to operate and maintain. The building is oriented so that natural light floods the interior. A ground-source heat pump system keeps heating and cooling costs at a minimum. Insulated concrete forms reduce noise pollution from the nearby interstate and help insulate the building, while a white rooftop reduces the heat-island effect.
Other green features include water-saving toilets and lavatory fixtures and an efficient lighting system. The landscaping uses water-wise plants and rocks as ground cover around the building.
The team coordinated with four agencies on the project: the State of Utah, Bureau of Land Management, Dept. of Natural Resources and the U.S. Forest Service. Each was involved in the facility's design, and each had specific requirements. The team's coordination and cooperation satisfied the agencies and met their project goals.
Key Players
Owner: Dept. of Natural Resources, Salt Lake City
Architect: Scott P. Evans Architect & Assoc. PC, Bountiful, Utah
General Contractor: Ascent Construction, Centerville, Utah
Structural Engineer: BHB Engineering, Salt Lake City
Civil Engineer: Nolte Engineering, Murray, Utah
MEP: Van Boerum & Frank Associates Inc., Salt Lake City
Electrical Engineer: Envision Engineering, Midvale, Utah
Submitted by Ascent Construction

