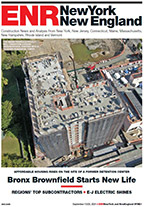As with most public projects built since the 9/11 terrorist attacks, great attention has been paid to threat and vulnerability risk assessment requirements in the "bus box" and its surrounding area. Support columns, for example, include 1-in.-thick steel plate on the outside to prevent a chain-reaction explosion if a bomb were placed against a column. Some trash containers outside the bus facility are made of clear plastic, allowing authorities to see if something dangerous is inside.
The bus facility measures 1,100 ft long and 150 ft wide, and sits 23 ft below grade. The passenger concourse alone includes 44,000 sq ft of space. Because the facility is below the Central Platte Valley water table, its exterior walls are 2 ft thick and its floor is 4 ft thick to keep them both watertight. The dirt that was excavated for the structure—roughly 150,000 cu yd—was recycled as backfill.
New Landmark
If the bus facility were stood on end lengthwise, it would be the tallest building in Denver by far, according to Kristopher Takacs, SOM associate director and Union Station project manager. The architect also designed the 56-story, 714-ft-tall Republic Plaza skyscraper in Denver—the tallest building in the city and in the Mountain West region.
"The bus terminal is a major transportation project by itself, and the fact that it's underground is unusual for a bus terminal," Takacs says. "That made it all the more important that it became part of the public space. We took great care that there was a visual connection with daylight above from skylights and finishes that would be world class."
Kiewit had to pump and treat a significant amount of water during work on the bus facility. "We had pumps taking out 600 to 1,200 gallons per minute at one point," says Haptonstall. "We're one of the first projects to remove arsenic successfully from groundwater."
In addition to water contamination, other environmental issues included the removal of asbestos and coal dust. Contractors found the coal dust, a legacy of old trains fueled by coal, 12 ft down, according to contractors. They also stumbled onto old baggage and service tunnels, water and sewer lines, and even bones—which turned out to be cow remains. Some of these discoveries surprised project participants because there were no surviving plans or maps of the original train yard, which dates back to the 1870s.
The above-grade commuter rail train hall, located east of the bus facility, will serve existing Amtrak commuter rail as well as six new commuter lines that FasTracks will bring to the station. The hall includes one of the transit project's set pieces—a sweeping white-roof canopy with a weblike steel frame that will be covered with the same polytetrafluorethylene (PTFE) membrane that forms the iconic peaked roof of the terminal at Denver International Airport. The train canopy's skeleton is taking shape, rail platforms are being built and track is being laid. A pedestrian bridge will be constructed at the north end of the train terminal to allow access to platforms and adjacent development.
A new light rail facility, with three tracks and a station, has already been built on the west side of the transit site, next to the bus facility. It opened in 2011.
"The biggest takeaway from this project is that it proves that cities can deliver significant infrastructure projects that are also about creating a new neighborhood," says SOM's Takacs. "And they can do that through public-private partnerships."






