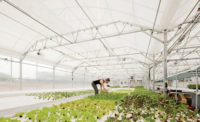A high-design, mixed-use urban redevelopment by Ascendant Development Corp. is poised to breathe new life into the long-vacant Denver Post printing plant in Denver.
Named for its prominent location at Denver’s “mousetrap” I-70 and I-25 freeway interchange, 25/70 will offer a mix of nationally recognized residential and commercial design showrooms mixed with specialty retail, restaurants, conference and event spaces, as well as design studios, professional office space and multifamily residences.
Design, master planning and programming are now under way, with pre-leasing beginning this spring and renovations in late 2013 on the primary 320,000-sq-ft building. Construction is estimated to take 14 to18 months on Phase 1 of the project, with initial occupancy in early fall 2014.
Ascendant used a national search process to select Brad Cloepfil’s Allied Works Architecture, Portland, Ore., as the project’s lead master-planning and architecture firm. Allied Works’ portfolio includes the Clyfford Still Museum in Denver. Nationally recognized design center consultants Steve Nobel of NOBELINKS and Nancye Green of Donovan/Green helped develop the overall 25/70 concept and continue to participate in programming of the showroom, retail and public spaces. The team will be rounded out with locally based firms, including Interior Architects and Saunders Construction.
Ascendant Development Corp.’s Graham Benes says, “From the beginning, we imagined this campus as a destination, with design as the common thread among all the seemingly different elements. A lot of amazing design is happening in Denver, and we want to call attention to it and give the world a place to come and see it. By conducting a national search for a lead design firm, we are making a statement about the importance of design to this project.”
Ascendant Capital Partners purchased the property in 2008 for $17 million.

