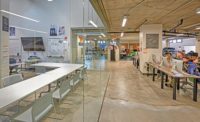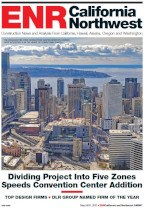Design and preconstruction are under way on a project to consolidate two existing campuses and create a single PK-12 school in the Platte Valley School District in northeastern Colorado 40 miles east of Sterling.


The district consists of a K-5 elementary school located in Sedgwick (Sedgwick Elementary School) and a grades 6-12 secondary school in Ovid (Revere Jr.-Sr. High School). The district’s current facilities were constructed in 1907 and 1929 and are in need of repair.
The project will consolidate both schools at the Ovid site in Sedgwick. The construction will add nine classrooms, a music room, a weight room and an elevator and an emergency stair exit. Renovations will restore the building to its original grandeur and provide functional spaces, a 21st Century learning environment and a safe and secure facility.
The project team, led by SLATERPAULL Architects and JHL Constructors, both of Denver, is targeting LEED-Gold certification and will follow Colorado Historical Society guidelines. Construction is scheduled to begin this summer with completion in July 2014. The project is being funded in part by a Colorado Dept. of Education BEST (Building Excellent Schools Today) grant matched by a $4.8-million bond from the district.
Historic Integrity
The design of the Revere School project celebrates the architectural value and community history of the existing historic building, with the additions acting as bookends to the original architecture. First-floor facades carry across the window proportions, heights, materials and rhythms that support the look and feel of the school’s Art Deco architecture. The second-floor clerestories are intentionally set back from the front of the campus on both ends.
The exterior design will be compatible with the existing historic architecture. The new additions and connectors will conceal the mismatched buildings added to the campus over time. Materials include a blond brick similar to that on the historic building, with darker bricks for accent color.
Connector halls will consist of as much glass and metal panels as is practical, to set them apart from the main building. In order to tie the complex together, the new metal trim will match a new roof anticipated for the shop facility, as well as re-painted trim and doors on the existing buildings.
The sustainable strategies balance state-of–the-art, energy-saving technologies with the historic classroom building. Durable materials, a cohesive exterior design, and flexible interior spaces ensure that the school will be in use for years to come, the project’s ultimate sustainable goal.



