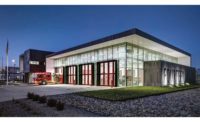The six-story Salt Lake City Public Safety Building has four levels of administration space and two levels of underground parking. The facility houses the Salt Lake City police and fire departments, a dispatch center and emergency operations center.


The 175,000-sq-ft administration space includes a four-story lobby and atrium, a museum, a media briefing room and a community room. The building is formed around a public plaza that provides open space for city festivals, pedestrian and bicycle thoroughfares and comfortable gathering and resting spots for public use.
The public safety building was designed not only to withstand a 2,500-year, 7.5-magnitude earthquake, but also to remain fully operational afterward. That meant creating a larger-than-normal structure, which affected the amount of ceiling space available for utility lines.
The structural system comprises a steel-moment frame with viscous dampers that act like shock absorbers. Redundancy of building equipment and systems will keep them functioning after a natural disaster. In addition, each piece of equipment and every partition wall, ceiling tile and light fixture had to meet the stringent seismic design to ensure that first responders could manage a crisis without building-system failures.
Exterior materials include curtain wall, precast concrete panels with terra-cotta panels, metal cladding and architectural concrete. The thermal mass of the insulated precast concrete and sandwich-paneled walls provides excellent insulation and blast resistance.
This is also the first U.S. public safety building to achieve a net-zero-energy rating, The key to meeting the net-zero challenge was reducing energy loads.
The mechanical system provides heating and cooling through radiant tubing in the concrete floor slabs and chilled beams in the ceilings. The electrical system includes premium efficient transformers and motors.
The most visible symbol of the building's sustainability is the dramatic solar canopy that hovers over the plaza and helps lead visitors into the building. It features photovoltaic-integrated glass panels that cast soft shadows across the entry. The glass facade on the plaza is curved to welcome visitors and cants inward to outward, responding to the position of the sun.
Best Intermountain Government/Public Building
Salt Lake City Public Safety Building
Salt Lake City
Key Players
Owner City of Salt Lake City
Architect GSBS Architects, Salt Lake City
General Contractor Okland Construction Co., Salt Lake City
Civil Engineer Jones Excavating, West Jordan, Utah
Structural Engineer SME Steel, West Jordan, Utah
MEP Engineer A&B Mechanical, Salt Lake City




