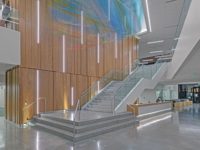Tooele Applied Technology College works with local employers to tailor hands-on, market-driven technical training and certification for both secondary and adult students. The college provides training to meet the needs of local businesses, strengthen economic development in the area and create opportunities for the community.

The 66,750-sq-ft facility is located on 8.43 acres at the Tooele regional campus of Utah State University. The Tooele building serves as the school's main campus and includes health care classrooms and areas for information, manufacturing, business and service-industry technologies. Also included is space for community workshops, financial services, job placement, student services and administration. Shared space provides programs, a resource center, distance education, a library and a bookstore.
Large windows help to showcase programs, classrooms and labs just off the main corridor. Half of the facility was built with tilt-up concrete panels that were meant to resemble cedar, while the other half is composed of a steel frame with brick veneer.
Hughes Construction used rough, jagged tilt-up form liners to imitate the appearance of boards. Parts of the concrete were shaved off to create smooth transitions between form liners that emulate rough-hewn lumber.
2013 Best Intermountain Higher Education/Research Project
Tooele Applied Technology College
Tooele, Utah
Key Players
Owner State of Utah, Salt Lake City
Architect Method Studio Inc., Salt Lake City
General Contractor Hughes Construction, North Salt Lake, Utah
Civil Engineer Great Basin Engineering, Ogden, Utah
Structural Engineer Reaveley Engineers, Salt Lake City
MEP Engineer Van Boerum & Frank, Salt Lake City
Electrical Engineer Spectrum Engineers, Salt Lake City
Landscape Architect Lot Six Four, Salt Lake City


