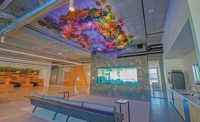This six-story, mixed-used project offers off-campus student housing, classrooms, restaurants and shops. The residence portion houses between three and five people per unit, each with private bedrooms. There are a total of 168 beds, and each apartment is equipped with wireless Internet, cable TV, a microwave, stove, dishwasher and washer/dryer. Adjacent to the 87,500-sq-ft facility is a five-level, 294-stall parking structure available for residents and visitors.

The project schedule was a challenge, exacerbated by the tightness of the site. The building and garage were built to the edge of the property limits on three sides.
2013 Award of Merit
Residential/Hospitality Projects
Westminster on the Draw Student Housing
Salt Lake City
Key Players
Owner Westminster College/The Woodbury Corp., Salt Lake City
Architect VCBO Architecture, Salt Lake City
General Contractor Big-D Construction, Salt Lake City






